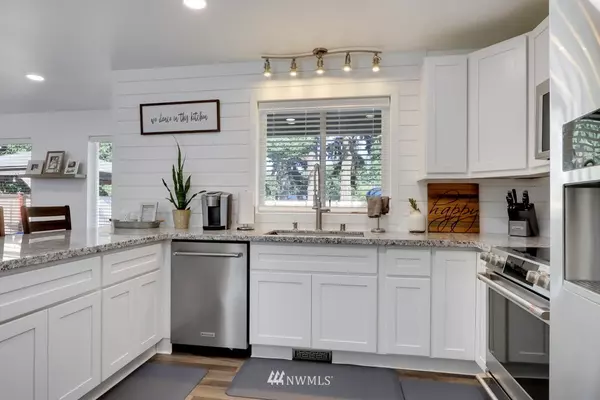Bought with Skyline Properties, Inc.
$475,000
$435,000
9.2%For more information regarding the value of a property, please contact us for a free consultation.
22615 41st Avenue Ct E Spanaway, WA 98387
3 Beds
2 Baths
1,508 SqFt
Key Details
Sold Price $475,000
Property Type Single Family Home
Sub Type Residential
Listing Status Sold
Purchase Type For Sale
Square Footage 1,508 sqft
Price per Sqft $314
Subdivision Elk Plain
MLS Listing ID 1822782
Sold Date 09/16/21
Style 10 - 1 Story
Bedrooms 3
Full Baths 2
Year Built 1989
Annual Tax Amount $4,457
Lot Size 0.288 Acres
Lot Dimensions .288 ac/ 12,531 sq ft
Property Description
Completely Remodeled & Updated 3 Bed & 2 Bath Rambler sitting on Fully Fenced .29 Acre Lot backing up to Greenbelt w/ RV Parking. Upgrades & Amenities incl SS appliances, Quartz counters, Hardwood Flooring, Custom Backsplash, Dbl Pane Windows, New roof in 2014, New Back Deck 2018, White Trim Package, New light fixtures, freshly painted interior & exterior, Newer Vanities, & Much More! Other Features incl Tons of White Kitchen Cabinetry, Walk in Pantry, Open Floor Plan, Tons of Parking, Large Studio w/ loft incl freshly painted & new hardwood flooring, Heated Above ground pool w/ New Pump, New Cedar planters outside of home, Big Gazebo, Cement Curbing, & More! Great Location close to shopping, restaurants, K-12 Schools, Parks, & Playgrounds!
Location
State WA
County Pierce
Area 99 - Spanaway
Rooms
Basement None
Main Level Bedrooms 3
Interior
Interior Features Ductless HP-Mini Split, Forced Air, Heat Pump, Laminate Hardwood, Wall to Wall Carpet, Bath Off Primary, Double Pane/Storm Window, Dining Room, High Tech Cabling, Security System, Skylight(s), Walk-In Closet(s)
Flooring Laminate, Carpet
Fireplace false
Appliance Dishwasher, Dryer, Microwave, Range/Oven, Refrigerator, See Remarks, Washer
Exterior
Exterior Feature Wood Products
Garage Spaces 2.0
Pool Above Ground
Utilities Available Cable Connected, High Speed Internet, Septic System, Electricity Available, Natural Gas Connected
Amenities Available Cabana/Gazebo, Cable TV, Fenced-Fully, High Speed Internet, Outbuildings, Patio, RV Parking
View Y/N Yes
View Territorial
Roof Type Composition
Garage Yes
Building
Lot Description Paved, Sidewalk
Story One
Sewer Septic Tank
Water Public
New Construction No
Schools
Elementary Schools Centennial Elem
Middle Schools Bethel Jnr High
High Schools Bethel High
School District Bethel
Others
Senior Community No
Acceptable Financing Cash Out, Conventional, FHA, VA Loan
Listing Terms Cash Out, Conventional, FHA, VA Loan
Read Less
Want to know what your home might be worth? Contact us for a FREE valuation!

Our team is ready to help you sell your home for the highest possible price ASAP

"Three Trees" icon indicates a listing provided courtesy of NWMLS.





