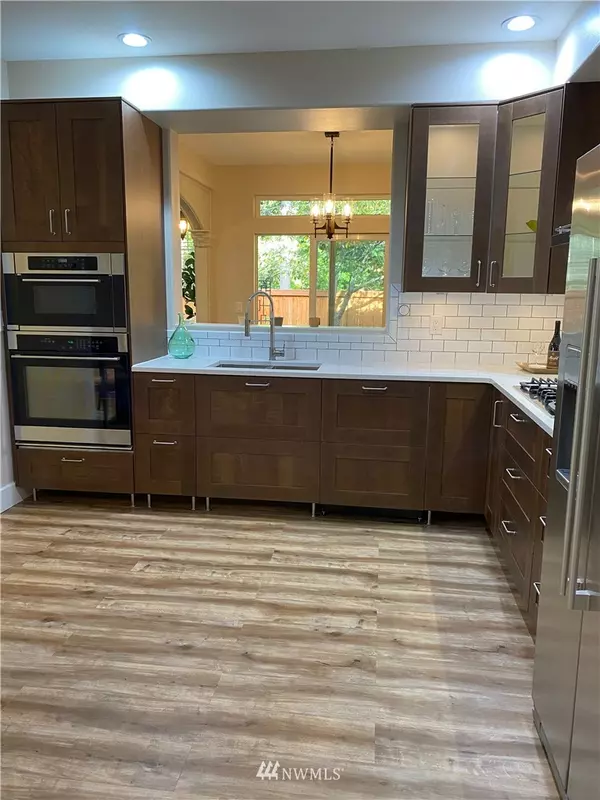Bought with COMPASS
$650,000
$574,000
13.2%For more information regarding the value of a property, please contact us for a free consultation.
654 Chelan PL NE Renton, WA 98059
3 Beds
2.5 Baths
1,558 SqFt
Key Details
Sold Price $650,000
Property Type Condo
Sub Type Condominium
Listing Status Sold
Purchase Type For Sale
Square Footage 1,558 sqft
Price per Sqft $417
Subdivision Highlands
MLS Listing ID 1829079
Sold Date 10/17/21
Style 32 - Townhouse
Bedrooms 3
Full Baths 2
Half Baths 1
HOA Fees $597/mo
Year Built 1996
Annual Tax Amount $4,453
Property Description
Beautifully remodeled 3 bedroom/2.5 bath townhome in Peachtree Lane with new cabinetry, countertops, appliances, flooring, lighting, and plumbing throughout. Two car garage w/50AMP electric charger plug + 2 more vehicles fit in large driveway. Fully fenced back yard and patio with natural gas plumbed BBQ grill and fire pit. Great central location for commuting to Seattle, Bellevue or SeaTac Airport. High walk score for shopping, medical, dental, restaurants and transit. This townhome has many high end features and is a must see! Peachtree has a private clubhouse and heated pool only for homeowners. Dues include all exterior maintenance, landscaping and upkeep plus water, sewer and earthquake insurance. Seller is a licensed RE Broker in WA.
Location
State WA
County King
Area 350 - Renton/Highlands
Interior
Interior Features Forced Air, Tankless Water Heater, Ceramic Tile, Laminate, Balcony/Deck/Patio, Yard, Cooking-Gas, Dryer-Electric, Ice Maker, Washer, Water Heater
Flooring Ceramic Tile, Laminate, Stone
Fireplaces Number 1
Fireplace true
Appliance Dishwasher, Dryer, Microwave, Range/Oven, Refrigerator, Washer
Exterior
Exterior Feature Metal/Vinyl, Wood
Garage Spaces 4.0
Community Features Club House, Garden Space, High Speed Int Avail, Outside Entry, Pool
Utilities Available Natural Gas Connected, Common Area Maintenance, Garbage, Road Maintenance, Water/Sewer
Waterfront No
View Y/N Yes
View See Remarks, Territorial
Roof Type Composition
Parking Type Garage, Off Street
Garage Yes
Building
Lot Description Cul-De-Sac, Curbs, Dead End Street, Paved, Sidewalk
Story Multi/Split
Architectural Style Traditional
New Construction No
Schools
Elementary Schools Honeydew Elem
Middle Schools Risdon Middle School
High Schools Hazen Snr High
School District Renton
Others
HOA Fee Include Common Area Maintenance, Earthquake Insurance, Garbage, Lawn Service, Road Maintenance, Water/Sewer
Senior Community No
Acceptable Financing Conventional, FHA, VA Loan
Listing Terms Conventional, FHA, VA Loan
Read Less
Want to know what your home might be worth? Contact us for a FREE valuation!

Our team is ready to help you sell your home for the highest possible price ASAP

"Three Trees" icon indicates a listing provided courtesy of NWMLS.






