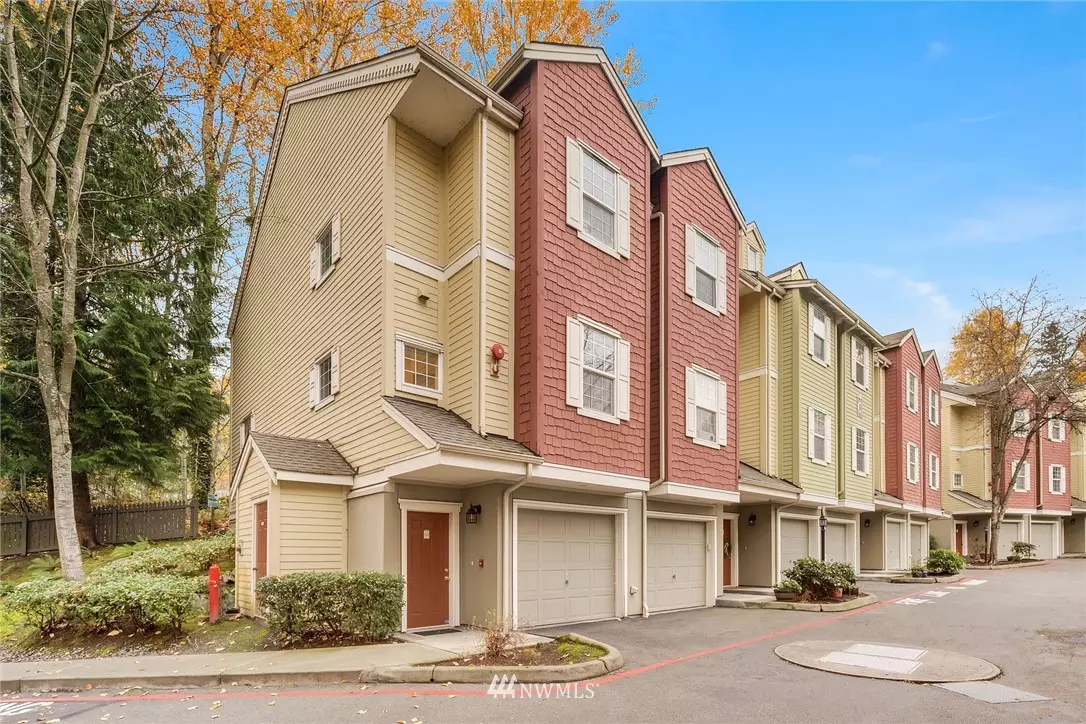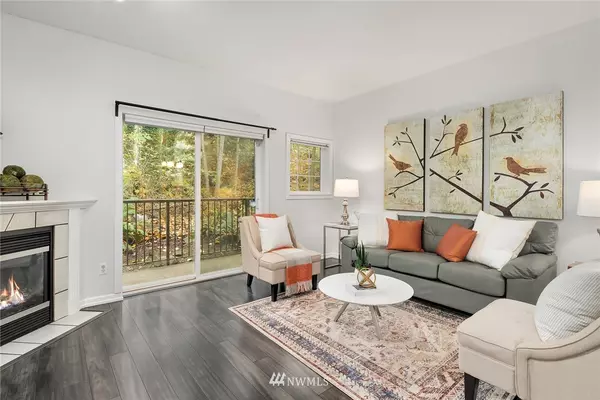Bought with COMPASS
$550,000
$500,000
10.0%For more information regarding the value of a property, please contact us for a free consultation.
1800 NE 40th ST #C1 Renton, WA 98056
3 Beds
2.25 Baths
1,276 SqFt
Key Details
Sold Price $550,000
Property Type Single Family Home
Sub Type Residential
Listing Status Sold
Purchase Type For Sale
Square Footage 1,276 sqft
Price per Sqft $431
Subdivision Kennydale
MLS Listing ID 1865177
Sold Date 12/10/21
Style 32 - Townhouse
Bedrooms 3
Full Baths 1
Half Baths 1
HOA Fees $494/mo
Year Built 1999
Annual Tax Amount $4,153
Lot Size 3.290 Acres
Property Description
Quiet and peaceful, nestled at the back of the community, this end unit townhome shares only one common wall and backs to protected greenspace. New carpet and paint throughout, updated lighting and newer flooring, this contemporary townhome offers a reprieve from the hustle and bustle of daily life. Open main floor features one bedroom and one bathroom, upstairs you will find 2 additional beds and baths. 2-car tandem garage w/temperature controls & storage shelves. Cozy family and dining area with gas fireplace and balcony perfect for summer BBQ's. Ideal location with easy on/off freeway access close to nearby Boeing, Renton Landing and Factoria. No rental cap. Natural gas included in HOA dues.
Location
State WA
County King
Area 500 - East Side/South
Rooms
Basement None
Main Level Bedrooms 1
Interior
Interior Features Wall to Wall Carpet, Bath Off Primary, Double Pane/Storm Window, Dining Room, French Doors, Security System, Walk-In Closet(s), Water Heater
Flooring Vinyl, Vinyl Plank, Carpet
Fireplaces Number 1
Fireplace true
Appliance Dishwasher, Dryer, Disposal, Microwave, Refrigerator, Stove/Range, Washer
Exterior
Exterior Feature Cement Planked, Stucco
Garage Spaces 2.0
Community Features CCRs
Utilities Available Cable Connected, Natural Gas Available, Sewer Connected, Electricity Available, Natural Gas Connected, Common Area Maintenance, Garbage, Road Maintenance
Amenities Available Cable TV, Deck, Gas Available
Waterfront No
View Y/N Yes
View Territorial
Roof Type Composition
Parking Type Attached Garage
Garage Yes
Building
Lot Description Corner Lot, Dead End Street, Paved
Story Multi/Split
Sewer Sewer Connected
Water Public
Architectural Style Craftsman
New Construction No
Schools
Elementary Schools Hazelwood Elem
Middle Schools Mcknight Mid
High Schools Hazen Snr High
School District Renton
Others
Senior Community No
Acceptable Financing Cash Out, Conventional, FHA, VA Loan
Listing Terms Cash Out, Conventional, FHA, VA Loan
Read Less
Want to know what your home might be worth? Contact us for a FREE valuation!

Our team is ready to help you sell your home for the highest possible price ASAP

"Three Trees" icon indicates a listing provided courtesy of NWMLS.






