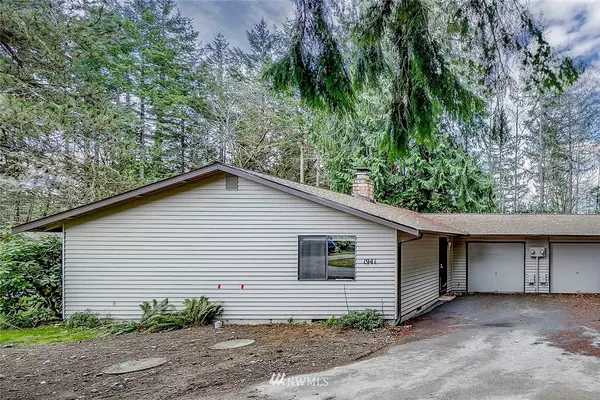Bought with John L. Scott, Inc.
$410,000
$408,000
0.5%For more information regarding the value of a property, please contact us for a free consultation.
1941 NE Paulson RD Poulsbo, WA 98370
2,016 SqFt
Key Details
Sold Price $410,000
Property Type Multi-Family
Sub Type Multi-Family
Listing Status Sold
Purchase Type For Sale
Square Footage 2,016 sqft
Price per Sqft $203
Subdivision Brownsville
MLS Listing ID 1574086
Sold Date 04/01/20
Style 52 - Duplex
Year Built 1980
Annual Tax Amount $3,418
Lot Size 0.430 Acres
Property Description
Incredible opportunity! Centrally located, 2,016 SF duplex sited on .43 acres. Both units include 2 BR/1 BA, a spacious living room featuring floor to ceiling windows and a woodburning fireplace. Each kitchen includes all appliances and a dining area with slider that leads to a deck graced by woodland views. Two single car garages divide the living spaces. Close to the Brownsville Marina with easy commute to Silverdale, Bremerton & Naval Bases.
Location
State WA
County Kitsap
Area 150 - E Central Kitsap
Interior
Interior Features Wall to Wall Carpet
Flooring Vinyl, Carpet
Fireplace false
Exterior
Exterior Feature Wood
Utilities Available Septic System, Electric
Amenities Available Deck
View Y/N Yes
View Territorial
Roof Type Composition
Building
Lot Description Dead End Street
Sewer Septic Tank
Water Public
New Construction No
Schools
Elementary Schools Brownsville Elem
Middle Schools Ridgetop Middle
High Schools Olympic High
School District Central Kitsap #401
Others
Acceptable Financing Cash Out, Conventional, Private Financing Available, VA Loan
Listing Terms Cash Out, Conventional, Private Financing Available, VA Loan
Read Less
Want to know what your home might be worth? Contact us for a FREE valuation!

Our team is ready to help you sell your home for the highest possible price ASAP

"Three Trees" icon indicates a listing provided courtesy of NWMLS.





