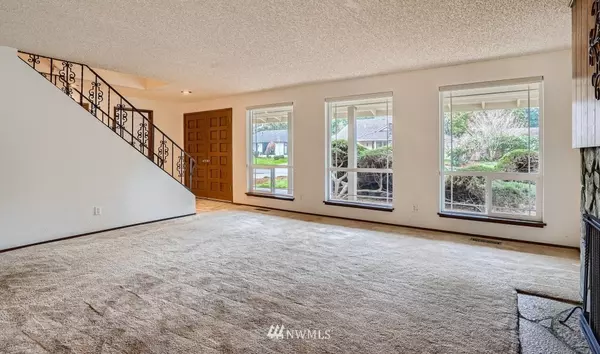Bought with KW Mountains to Sound Realty
$850,000
$749,500
13.4%For more information regarding the value of a property, please contact us for a free consultation.
16518 147th AVE SE Renton, WA 98058
4 Beds
2.25 Baths
2,130 SqFt
Key Details
Sold Price $850,000
Property Type Single Family Home
Sub Type Residential
Listing Status Sold
Purchase Type For Sale
Square Footage 2,130 sqft
Price per Sqft $399
Subdivision Fairwood Greens
MLS Listing ID 1901213
Sold Date 04/11/22
Style 12 - 2 Story
Bedrooms 4
Full Baths 1
Half Baths 1
HOA Fees $24/qua
Year Built 1968
Annual Tax Amount $6,943
Lot Size 7,592 Sqft
Property Description
Original owner has lovingly maintained this true to vintage Fairwood Greens home. NEW: 50-year Roof, Gutters, Exterior Paint, Garage door plus super quiet door opener! Spacious living, ideal for active households. Sought-after main floor bedroom has also been used as a den/office with wet bar & adjacent to beautifully updated 1/2 bath. Primary bedroom w/ Juliette balcony, walk-in closet & 3/4 bath, accommodates king-size furniture suite. 2 spacious beds & full bath. Ext'd garage has work area & door to rear garden. 24-hr security patrols, parks & membership opportunities to Fairwood Golf & Country Club w/18-hole golf course, pool, fitness room, club house & restaurant. Enjoy easy access to freeways, major retail dining & business hubs
Location
State WA
County King
Area 340 - Renton/Benson Hi
Rooms
Basement None
Main Level Bedrooms 1
Interior
Interior Features Forced Air, Wall to Wall Carpet, Wet Bar, Bath Off Primary, Ceiling Fan(s), Double Pane/Storm Window, Dining Room, French Doors, Walk-In Closet(s), Water Heater
Flooring Stone, Vinyl, Carpet
Fireplaces Number 2
Fireplace true
Appliance Dishwasher, Dryer, Disposal, Microwave, Refrigerator, Stove/Range, Washer
Exterior
Exterior Feature Stone, Wood, Wood Products
Garage Spaces 2.0
Community Features CCRs
Utilities Available Cable Connected, Sewer Connected, Electricity Available, Natural Gas Connected, Wood, Common Area Maintenance
Amenities Available Cable TV, Fenced-Partially
Waterfront No
View Y/N Yes
View Territorial
Roof Type Composition
Parking Type Driveway, Attached Garage
Garage Yes
Building
Lot Description Curbs, Paved, Sidewalk
Story Two
Sewer Sewer Connected
Water Public, See Remarks
Architectural Style Traditional
New Construction No
Schools
School District Kent
Others
Senior Community No
Acceptable Financing Cash Out, Conventional, FHA
Listing Terms Cash Out, Conventional, FHA
Read Less
Want to know what your home might be worth? Contact us for a FREE valuation!

Our team is ready to help you sell your home for the highest possible price ASAP

"Three Trees" icon indicates a listing provided courtesy of NWMLS.






