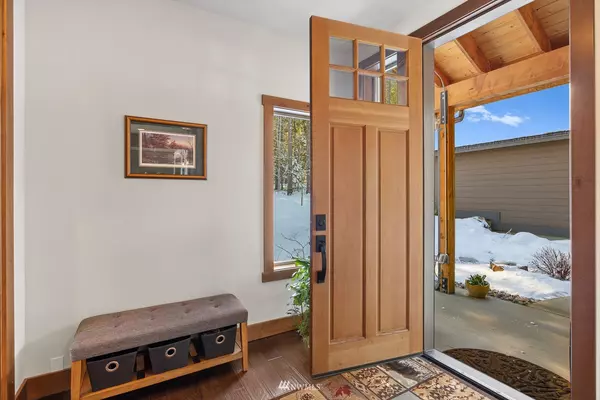Bought with John L. Scott, Inc.
$1,267,300
$1,100,000
15.2%For more information regarding the value of a property, please contact us for a free consultation.
943 Trailside DR Cle Elum, WA 98922
3 Beds
2.25 Baths
1,940 SqFt
Key Details
Sold Price $1,267,300
Property Type Single Family Home
Sub Type Residential
Listing Status Sold
Purchase Type For Sale
Square Footage 1,940 sqft
Price per Sqft $653
Subdivision Westside Road
MLS Listing ID 1916622
Sold Date 06/01/22
Style 10 - 1 Story
Bedrooms 3
Full Baths 1
Half Baths 1
HOA Fees $370/ann
Year Built 2017
Annual Tax Amount $5,280
Lot Size 0.830 Acres
Property Description
Welcome to the highly coveted community of Trailside Woods. This elegant ramble is nestled on the top of Trailside Drive w/ stunning views of the Stuart Mountain Range. The home is "better than brand new"; caring seller have taken exceptional care of the property. This rambler of 3 bedrooms is a perfect floor plan for full time residents or weekend getaway. Closets have custom shelving installed, living room has huge wood wrapped windows & the stunning kitchen with quartz counters and upgraded everything! The nearby Lodge offers more extraordinary amenities, including swimming pool & hot tub, ping pong, billiards, and a fire pit. There are community hiking trails as well as the main trails for for riding your ATV's from your front door!
Location
State WA
County Kittitas
Area 948 - Upper Kittitas C
Rooms
Basement None
Main Level Bedrooms 3
Interior
Interior Features Forced Air, Heat Pump, Ductless HP-Mini Split, Wall to Wall Carpet, Laminate Hardwood, Bath Off Primary, Ceiling Fan(s), Double Pane/Storm Window, Vaulted Ceiling(s), Walk-In Pantry, Walk-In Closet(s), Water Heater
Flooring Laminate, Vinyl, Carpet
Fireplaces Number 1
Fireplace true
Appliance Dishwasher, Dryer, Disposal, Microwave, Refrigerator, Stove/Range, Washer
Exterior
Exterior Feature Cement/Concrete, Wood, Wood Products
Garage Spaces 2.0
Community Features CCRs, Club House
Utilities Available High Speed Internet, Propane, Septic System, Electricity Available, Propane, Garbage, Road Maintenance, See Remarks, Snow Removal
Amenities Available Gated Entry, High Speed Internet, Outbuildings, Patio, Propane
View Y/N Yes
View Mountain(s), Territorial
Roof Type Composition
Garage Yes
Building
Lot Description Cul-De-Sac, Dead End Street, Paved
Story One
Builder Name Trailside Homes
Sewer Septic Tank
Water Community
Architectural Style Northwest Contemporary
New Construction No
Schools
School District Cle Elum-Roslyn
Others
Senior Community No
Acceptable Financing Cash Out, Conventional
Listing Terms Cash Out, Conventional
Read Less
Want to know what your home might be worth? Contact us for a FREE valuation!

Our team is ready to help you sell your home for the highest possible price ASAP

"Three Trees" icon indicates a listing provided courtesy of NWMLS.





