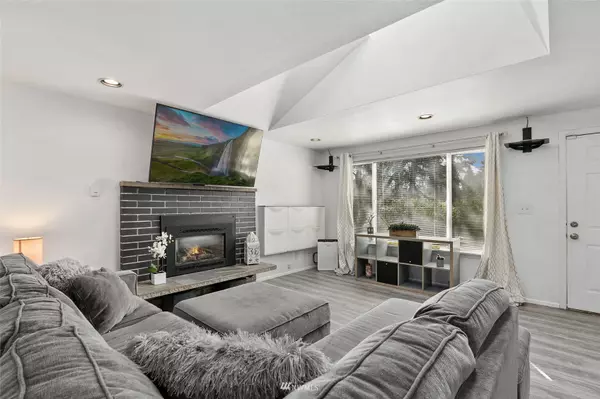Bought with Windermere RE North, Inc.
$699,950
$699,950
For more information regarding the value of a property, please contact us for a free consultation.
1819 207th PL SW Lynnwood, WA 98036
3 Beds
1.75 Baths
1,372 SqFt
Key Details
Sold Price $699,950
Property Type Single Family Home
Sub Type Residential
Listing Status Sold
Purchase Type For Sale
Square Footage 1,372 sqft
Price per Sqft $510
Subdivision Edmonds
MLS Listing ID 1922972
Sold Date 06/22/22
Style 10 - 1 Story
Bedrooms 3
Full Baths 1
Year Built 1967
Annual Tax Amount $5,022
Lot Size 10,019 Sqft
Property Description
Fantastic rambler in Lynnwood on private cul-de-sac on nearly 1/4 of an acre. This well maintained home has a lot to offer with new luxury vinyl plank floors, new carpet. Spacious living room with skylight for abundant natural daylight. Updated kitchen with new quartz counters and stainless appliances with eat-in dining area. Mature landscaping with sprinkler system. French doors leading to private, large fenced backyard sanctuary with hot tub, deck and finished outbuilding/shop/studio w power and cable. Bonus room /4th bedroom right off kitchen plus three additional bedrooms and 1.75 baths. Convenient to I-5, 405, & 99, future light rail, Mall, restaurants, grocery stores, and more. Don't miss this great property in Lynnwood!
Location
State WA
County Snohomish
Area 730 - Southwest Snohom
Rooms
Basement None
Main Level Bedrooms 3
Interior
Interior Features Forced Air, Ceramic Tile, Hardwood, Wall to Wall Carpet, Double Pane/Storm Window, Dining Room, Hot Tub/Spa, Skylight(s), Vaulted Ceiling(s), Water Heater
Flooring Ceramic Tile, Hardwood, Vinyl, Carpet
Fireplaces Number 1
Fireplaces Type Gas
Fireplace true
Appliance Dishwasher, Dryer, Refrigerator, Stove/Range, Washer
Exterior
Exterior Feature Wood
Utilities Available Natural Gas Available, Septic System, Electricity Available, Natural Gas Connected
Amenities Available Deck, Fenced-Fully, Gas Available, Hot Tub/Spa, Outbuildings, Patio, Shop, Sprinkler System
Waterfront No
View Y/N Yes
View Territorial
Roof Type Composition
Parking Type Driveway
Building
Lot Description Cul-De-Sac, Dead End Street, Paved
Story One
Sewer Septic Tank
Water Public
Architectural Style Traditional
New Construction No
Schools
Elementary Schools Hazelwood Elem
Middle Schools Brier Terrace Mid
High Schools Mountlake Terrace Hi
School District Edmonds
Others
Senior Community No
Acceptable Financing Cash Out, Conventional, FHA, VA Loan
Listing Terms Cash Out, Conventional, FHA, VA Loan
Read Less
Want to know what your home might be worth? Contact us for a FREE valuation!

Our team is ready to help you sell your home for the highest possible price ASAP

"Three Trees" icon indicates a listing provided courtesy of NWMLS.






