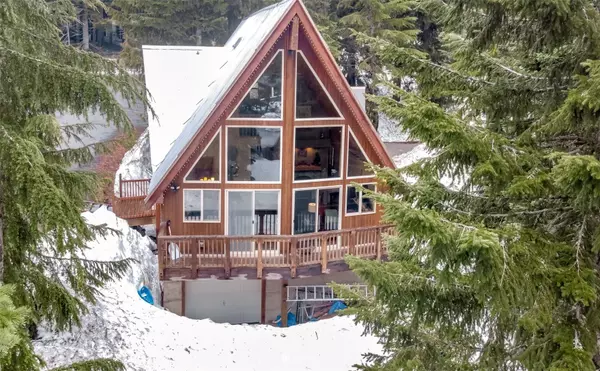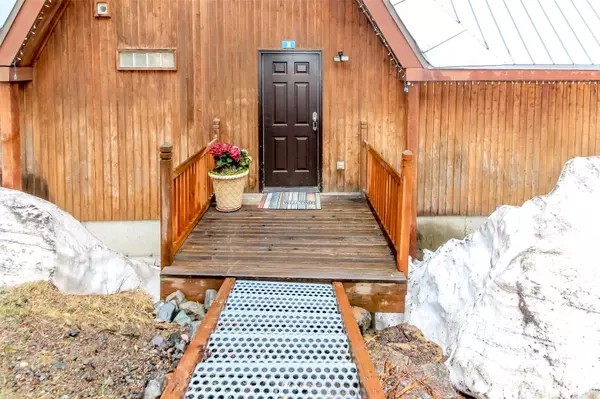Bought with Realogics Sotheby's Int'l Rlty
$880,000
$849,950
3.5%For more information regarding the value of a property, please contact us for a free consultation.
30 Kearny DR Snoqualmie Pass, WA 98068
3 Beds
2.75 Baths
1,734 SqFt
Key Details
Sold Price $880,000
Property Type Single Family Home
Sub Type Residential
Listing Status Sold
Purchase Type For Sale
Square Footage 1,734 sqft
Price per Sqft $507
Subdivision Snoqualmie Pass
MLS Listing ID 1928957
Sold Date 06/23/22
Style 15 - Multi Level
Bedrooms 3
Full Baths 2
HOA Fees $150/ann
Year Built 1994
Annual Tax Amount $3,472
Lot Size 4,356 Sqft
Lot Dimensions 82x54x75x50
Property Description
Looking for your own cabin retreat in Snoqualmie Pass & supplement your costs keeping it as a Short term rental year round. Comes fully furnished! Main level offers: 2 spacious beds, full bath, open floor plan, expansive wood vaulted ceilings, radiant heat flooring, wood burning F/P, breakfast bar, dining space w/sliding doors to deck & all kitchen appliances stay. Loft upstairs features sitting area, private primary suite w/walk in closet, storage & spacious bath w/jetted tub. Lower level bonus room, 3/4 bath & game room space. Enjoy year round recreation: ski resorts, snow shoeing,Mtn. biking, waterskiing, hiking, fish, walking trails right out the front door! Don't miss all the yummy eatery's, coffee bar, local stores & easy I-90 access.
Location
State WA
County Kittitas
Area 948 - Upper Kittitas C
Rooms
Basement Finished
Main Level Bedrooms 2
Interior
Interior Features Ceramic Tile, Wall to Wall Carpet, Bath Off Primary, Ceiling Fan(s), Double Pane/Storm Window, Dining Room, Loft, Vaulted Ceiling(s), Walk-In Closet(s), Water Heater
Flooring Ceramic Tile, Carpet
Fireplaces Number 1
Fireplace true
Appliance Dishwasher, Dryer, Disposal, Microwave, Refrigerator, Stove/Range, Washer
Exterior
Exterior Feature Cement/Concrete, Wood
Garage Spaces 1.0
Community Features CCRs, Park, Trail(s)
Utilities Available Cable Connected, High Speed Internet, Sewer Connected, Electricity Available, See Remarks, Snow Removal
Amenities Available Cable TV, Deck, High Speed Internet
Waterfront No
View Y/N Yes
View Territorial
Roof Type Metal
Parking Type Attached Garage
Garage Yes
Building
Lot Description Dead End Street, Paved
Story Multi/Split
Builder Name Custom Built by Homeowner
Sewer Sewer Connected
Water Public
Architectural Style A-Frame
New Construction No
Schools
Elementary Schools Easton Sch
Middle Schools Easton Sch
High Schools Easton Sch
School District Easton
Others
Senior Community No
Acceptable Financing Cash Out, Conventional
Listing Terms Cash Out, Conventional
Read Less
Want to know what your home might be worth? Contact us for a FREE valuation!

Our team is ready to help you sell your home for the highest possible price ASAP

"Three Trees" icon indicates a listing provided courtesy of NWMLS.






