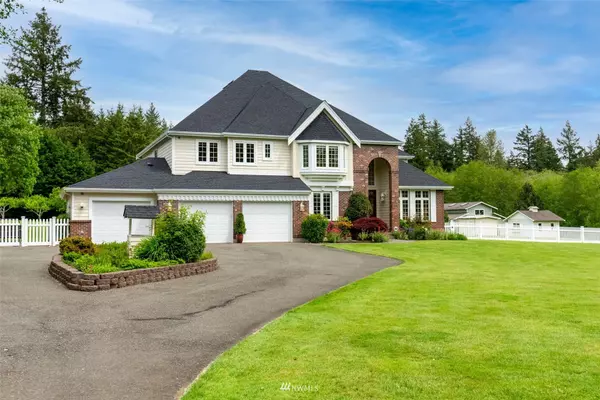Bought with SKP
$1,195,000
$1,195,000
For more information regarding the value of a property, please contact us for a free consultation.
404 NE Walker RD Poulsbo, WA 98370
4 Beds
3 Baths
3,606 SqFt
Key Details
Sold Price $1,195,000
Property Type Single Family Home
Sub Type Residential
Listing Status Sold
Purchase Type For Sale
Square Footage 3,606 sqft
Price per Sqft $331
Subdivision Central Valley
MLS Listing ID 1943750
Sold Date 07/15/22
Style 12 - 2 Story
Bedrooms 4
Full Baths 3
Year Built 1996
Annual Tax Amount $7,632
Lot Size 1.500 Acres
Property Description
Beautiful 4 bed 3 bath home on 1.5 fully fenced flat acres. Grand staircase greets you as details of the architecture and custom craftsmanship abound within. Gourmet kitchen, granite countertops, SS appliances, central vac, surround sound, built-in cabinetry, 3 fireplaces, vaulted ceilings, RV parking, to name a few of the many upgrades. This Central Valley home is located in the rural area of Poulsbo yet close to retail center of Silverdale. Located in sought after Central Kitsap school district and easy access to St Michael Medical Center, Washington state ferry system and Kitsap fast ferry to Seattle, making this home perfect for nearly anyone that is looking to enjoy rural living yet close in.
Location
State WA
County Kitsap
Area 165 - Finn Hill
Rooms
Basement None
Interior
Interior Features Forced Air, Heat Pump, Ceramic Tile, Hardwood, Wall to Wall Carpet, Bath Off Primary, Built-In Vacuum, Double Pane/Storm Window, Dining Room, Fireplace (Primary Bedroom), French Doors, High Tech Cabling, Jetted Tub, Skylight(s), Vaulted Ceiling(s), Walk-In Pantry, Walk-In Closet(s), Water Heater
Flooring Ceramic Tile, Hardwood, Vinyl, Carpet
Fireplaces Number 3
Fireplace true
Appliance Dishwasher, Dryer, Disposal, Microwave, Refrigerator, Stove/Range, Washer
Exterior
Exterior Feature Brick, Wood Products
Garage Spaces 4.0
Utilities Available Cable Connected, High Speed Internet, Propane, Septic System, Electricity Available, Propane
Amenities Available Cable TV, Fenced-Partially, High Speed Internet, Outbuildings, Patio, Propane, RV Parking
View Y/N Yes
View Territorial
Roof Type Composition
Garage Yes
Building
Lot Description Open Space, Paved
Story Two
Sewer Septic Tank
Water Shared Well
New Construction No
Schools
Elementary Schools Brownsville Elem
Middle Schools Ridgetop Middle
High Schools Olympic High
School District Central Kitsap #401
Others
Senior Community No
Acceptable Financing Cash Out, Conventional, FHA, VA Loan
Listing Terms Cash Out, Conventional, FHA, VA Loan
Read Less
Want to know what your home might be worth? Contact us for a FREE valuation!

Our team is ready to help you sell your home for the highest possible price ASAP

"Three Trees" icon indicates a listing provided courtesy of NWMLS.





