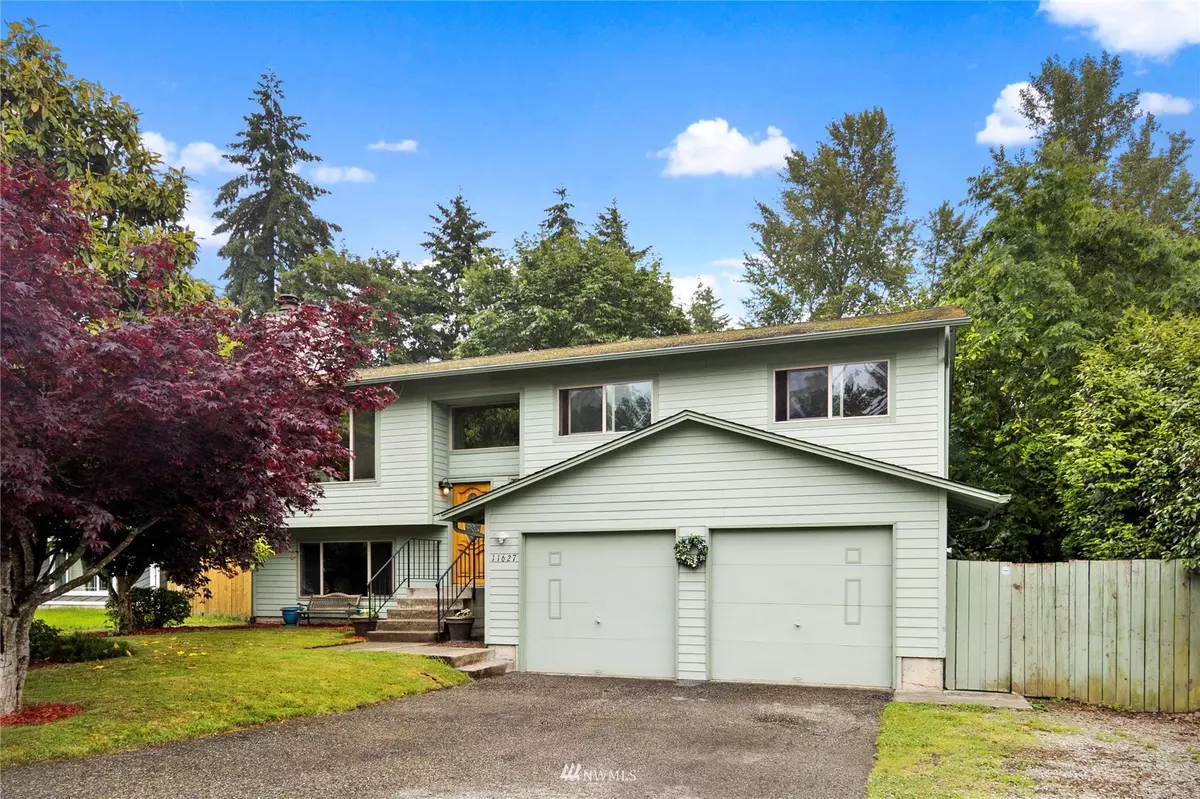Bought with Keller Williams Realty PS
$650,000
$618,999
5.0%For more information regarding the value of a property, please contact us for a free consultation.
11627 SE 210th PL Kent, WA 98031
4 Beds
2.5 Baths
2,220 SqFt
Key Details
Sold Price $650,000
Property Type Single Family Home
Sub Type Residential
Listing Status Sold
Purchase Type For Sale
Square Footage 2,220 sqft
Price per Sqft $292
Subdivision East Hill
MLS Listing ID 1956148
Sold Date 07/22/22
Style 14 - Split Entry
Bedrooms 4
Full Baths 1
Year Built 1978
Annual Tax Amount $5,476
Lot Size 9,100 Sqft
Property Description
Tucked away in a peaceful cul-de-sac of East Hill find this classic split level w/ a desirable twist. Updated to accommodate a 2nd resident, the downstairs was re-designed to feel like a private 1bd apartment w/ a kitchenette, updated ¾ bath & private access to the covered patio. Upstairs a separate open-concept living space filled w/natural light offering a primary bdrm w/bath, 2 additional guest bdrms & a full bath. Overlooking a beautiful horse pasture, the backyard reaches as far as the eye can see. Sunbathe atop the large deck, sit around a cozy firepit, or pick fruit from multiple fruit trees. This backyard is the perfect paradise & entertainment hotspot. Centrally located to Tacoma, Seattle & Eastside. Highly rated Kent school dist.
Location
State WA
County King
Area 330 - Kent
Rooms
Basement Finished
Interior
Interior Features Forced Air, Tankless Water Heater, Ceramic Tile, Hardwood, Wall to Wall Carpet, Bath Off Primary, Double Pane/Storm Window, Dining Room, Water Heater
Flooring Ceramic Tile, Hardwood, Carpet
Fireplaces Number 2
Fireplace true
Appliance Dishwasher, Dryer, Disposal, Microwave, Refrigerator, Stove/Range, Washer
Exterior
Exterior Feature Wood, Wood Products
Garage Spaces 2.0
Utilities Available Cable Connected, High Speed Internet, Natural Gas Available, Sewer Connected, Electricity Available, Natural Gas Connected
Amenities Available Cable TV, Deck, Fenced-Fully, Gas Available, High Speed Internet, Patio
Waterfront No
View Y/N Yes
View Territorial
Roof Type Composition
Parking Type Driveway, Attached Garage
Garage Yes
Building
Lot Description Cul-De-Sac, Curbs, Paved, Sidewalk
Story Multi/Split
Sewer Sewer Connected
Water Public
New Construction No
Schools
Elementary Schools Emerald Park Elem
Middle Schools Meeker Jnr High
High Schools Kentridge High
School District Kent
Others
Senior Community No
Acceptable Financing Cash Out, Conventional, FHA, VA Loan
Listing Terms Cash Out, Conventional, FHA, VA Loan
Read Less
Want to know what your home might be worth? Contact us for a FREE valuation!

Our team is ready to help you sell your home for the highest possible price ASAP

"Three Trees" icon indicates a listing provided courtesy of NWMLS.



