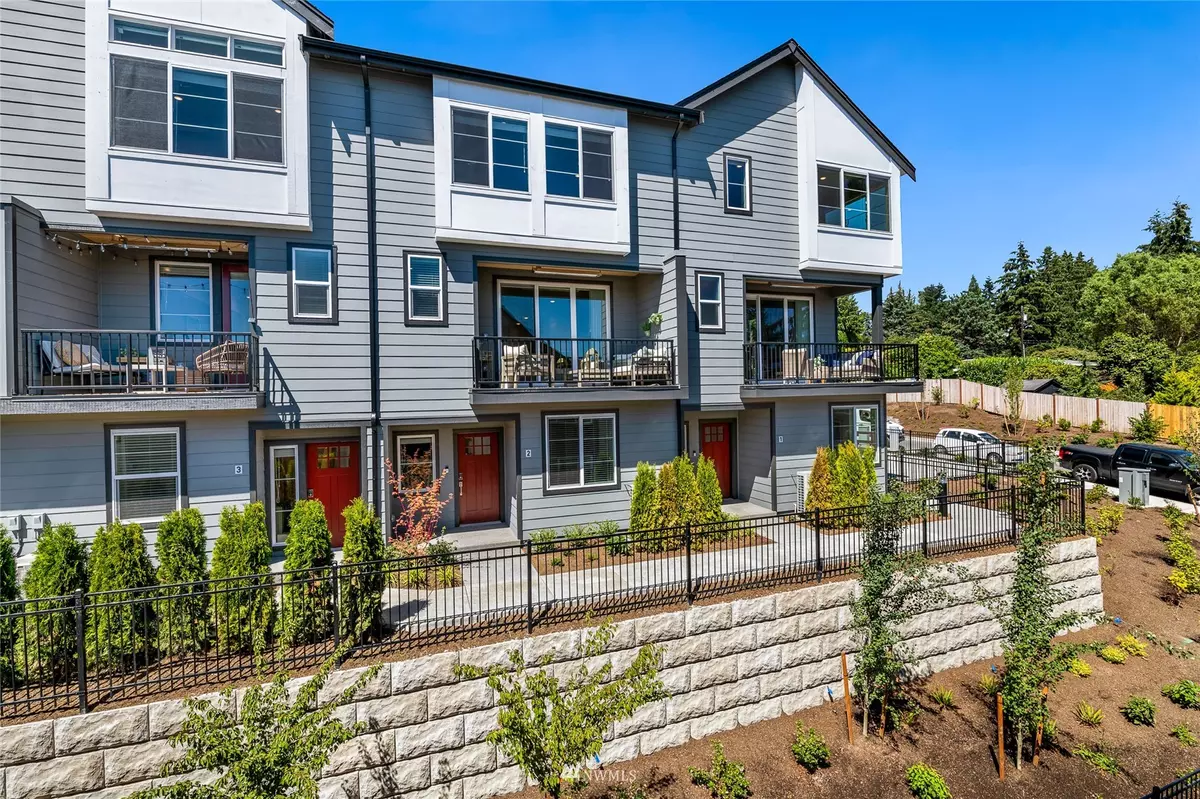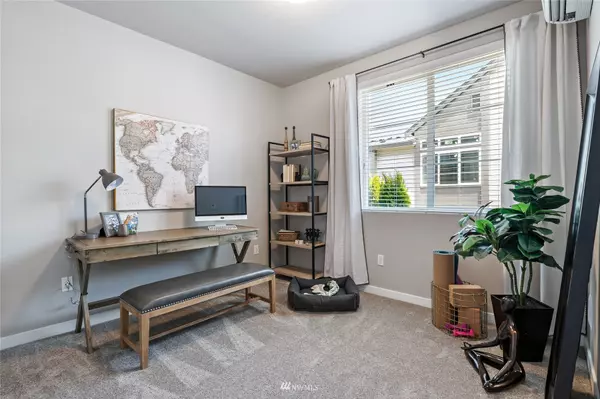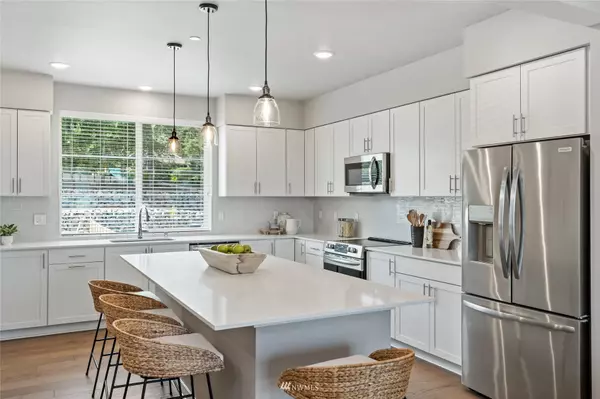Bought with COMPASS
$842,900
$842,900
For more information regarding the value of a property, please contact us for a free consultation.
18875 67th DR NE #1 Kenmore, WA 98028
4 Beds
3.5 Baths
1,806 SqFt
Key Details
Sold Price $842,900
Property Type Single Family Home
Sub Type Residential
Listing Status Sold
Purchase Type For Sale
Square Footage 1,806 sqft
Price per Sqft $466
Subdivision Kenmore
MLS Listing ID 1971429
Sold Date 09/26/22
Style 32 - Townhouse
Bedrooms 4
Full Baths 3
Half Baths 1
Construction Status Under Construction
HOA Fees $212/mo
Year Built 2022
Lot Size 2,202 Sqft
Property Description
Welcome home to Balbirnie Park! A brand new community of 83 modern townhomes. Lot 25 is a bright end unit with large outdoor heated balcony! Open living space and entertainers dream kitchen. Large kitchen island with pendant lighting, durable Evoke flooring throughout the main level. Homes are finished with white painted mill work, 36 inch shaker style cabinets in the kitchens, theater lighting up the stairs, ring door bell, Schlage keyless entry and 10 year structural warranty for peace of mind! All in the hear of Kenmore!
Location
State WA
County King
Area 720 - Lake Forest Park
Rooms
Basement None
Interior
Interior Features Ductless HP-Mini Split, Wall to Wall Carpet, Double Pane/Storm Window, Walk-In Closet(s), Water Heater
Flooring Vinyl, Vinyl Plank, Carpet
Fireplaces Number 1
Fireplaces Type Electric
Fireplace true
Appliance Dishwasher, Disposal, Microwave
Exterior
Exterior Feature Cement Planked
Garage Spaces 2.0
Community Features CCRs, Playground
Utilities Available Cable Connected, High Speed Internet, Sewer Connected, Electricity Available, Common Area Maintenance, Garbage
Amenities Available Cable TV, High Speed Internet
Waterfront No
View Y/N Yes
View Territorial
Roof Type Composition
Parking Type Attached Garage
Garage Yes
Building
Lot Description Dead End Street, Paved, Sidewalk
Story Multi/Split
Builder Name Westcott Homes
Sewer Sewer Connected
Water Public
New Construction Yes
Construction Status Under Construction
Schools
Elementary Schools Kenmore Elem
Middle Schools Kenmore Middle School
High Schools Inglemoor Hs
School District Northshore
Others
Senior Community No
Acceptable Financing Cash Out, Conventional, FHA, VA Loan
Listing Terms Cash Out, Conventional, FHA, VA Loan
Read Less
Want to know what your home might be worth? Contact us for a FREE valuation!

Our team is ready to help you sell your home for the highest possible price ASAP

"Three Trees" icon indicates a listing provided courtesy of NWMLS.






