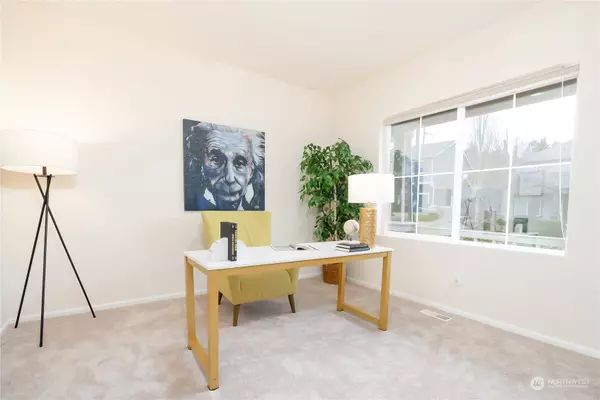Bought with COMPASS
$975,000
$975,000
For more information regarding the value of a property, please contact us for a free consultation.
27948 NE 147th CIR Duvall, WA 98019
4 Beds
3.5 Baths
2,730 SqFt
Key Details
Sold Price $975,000
Property Type Single Family Home
Sub Type Residential
Listing Status Sold
Purchase Type For Sale
Square Footage 2,730 sqft
Price per Sqft $357
Subdivision Duvall
MLS Listing ID 2036264
Sold Date 04/07/23
Style 18 - 2 Stories w/Bsmnt
Bedrooms 4
Full Baths 3
Half Baths 1
HOA Fees $66/mo
Year Built 2011
Annual Tax Amount $8,043
Lot Size 5,707 Sqft
Property Description
Opportunity knocks w/ this unique home in the heart of Vibrant Duvall! Special dwelling offers lots of potential w/lower level featuring a private entry, kitchenette, full bath, bdrm, & laundry hookups. Gorgeous craftsman style ext. & custom amenities add even more appeal incl. expanded driveway parking, upgraded entrtmnt deck & patio, & fantastic backgrounds optimized w/retaining wall & terraces for level space to garden, play, & entrtn. Inside offers an open layout, lrg windows overlooking Duvall Valley, brnd new crpet & int paint, 9-ft ceilings, extensive tile work, lrg primary suite, Jack N Jill bdrms, & main flr office. Minutes to town, where you can dine& shop. 20 min to Woodinville ,& easy access to Redmond, Everett, & Stevens Pass
Location
State WA
County King
Area 550 - Redmond/Carnatio
Rooms
Basement Daylight, Finished
Interior
Interior Features Ceramic Tile, Hardwood, Wall to Wall Carpet, Second Kitchen, Bath Off Primary, Double Pane/Storm Window, Dining Room, Security System, Walk-In Closet(s), Wired for Generator, Water Heater
Flooring Ceramic Tile, Hardwood, Vinyl, Vinyl Plank, Carpet
Fireplaces Number 1
Fireplaces Type Gas
Fireplace true
Appliance Dishwasher, Disposal, Microwave, Refrigerator, Stove/Range
Exterior
Exterior Feature Cement Planked
Garage Spaces 2.0
Community Features Playground
Waterfront No
View Y/N Yes
View Territorial
Roof Type Composition
Parking Type Driveway, Attached Garage
Garage Yes
Building
Lot Description Paved, Sidewalk
Story Two
Sewer Sewer Connected
Water Public
Architectural Style Craftsman
New Construction No
Schools
Elementary Schools Buyer To Verify
Middle Schools Buyer To Verify
High Schools Buyer To Verify
School District Riverview
Others
Senior Community No
Acceptable Financing Cash Out, Conventional, FHA, VA Loan
Listing Terms Cash Out, Conventional, FHA, VA Loan
Read Less
Want to know what your home might be worth? Contact us for a FREE valuation!

Our team is ready to help you sell your home for the highest possible price ASAP

"Three Trees" icon indicates a listing provided courtesy of NWMLS.






