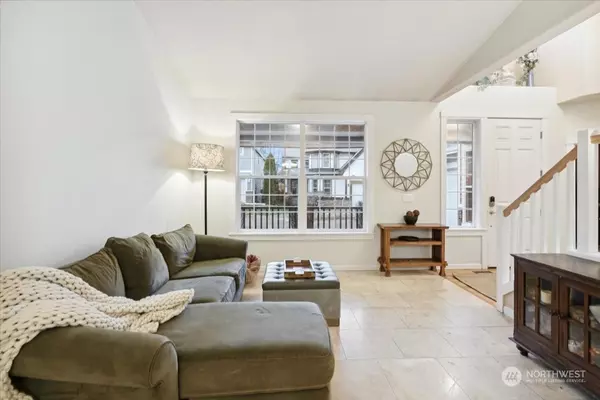Bought with John L Scott Westwood
$1,175,000
$1,150,000
2.2%For more information regarding the value of a property, please contact us for a free consultation.
7116 NE 167th ST Kenmore, WA 98028
4 Beds
2.75 Baths
2,483 SqFt
Key Details
Sold Price $1,175,000
Property Type Single Family Home
Sub Type Residential
Listing Status Sold
Purchase Type For Sale
Square Footage 2,483 sqft
Price per Sqft $473
Subdivision Inglewood/Inglemoor
MLS Listing ID 2037897
Sold Date 04/10/23
Style 12 - 2 Story
Bedrooms 4
Full Baths 2
Year Built 2004
Annual Tax Amount $10,126
Lot Size 6,092 Sqft
Property Description
This charming Craftsman style home located in the desirable City of Kenmore is perfect for anyone looking for a good balance of comfort and convenience. This delightful home boasts 4 bedrooms and 2.75 bathrooms on a prime lot with ample space to entertain in the fenced-in backyard with covered patio. Inside, you'll find soaring ceilings, hardwood floors throughout, a cozy gas fireplace, and plenty of natural light. You'll love the SS appliances, warm maple cabinets & granite countertops. Additionally, the home has a luxurious primary en-suite with walk-in closet, an inviting front porch and 3-car garage with abundant storage. Easy access to shopping, dining and entertainment. Also, a great opportunity to be part of a connected community.
Location
State WA
County King
Area 600 - Juanita/Woodinvi
Rooms
Basement None
Interior
Interior Features Ceramic Tile, Hardwood, Wall to Wall Carpet, Bath Off Primary, Double Pane/Storm Window, Dining Room, High Tech Cabling, Water Heater
Flooring Ceramic Tile, Hardwood, Travertine, Carpet
Fireplaces Number 1
Fireplaces Type Gas
Fireplace true
Appliance Dishwasher, Dryer, Disposal, Refrigerator, Stove/Range, Washer
Exterior
Exterior Feature Cement/Concrete, Wood
Garage Spaces 3.0
Amenities Available Cable TV, Fenced-Fully, Gas Available, High Speed Internet, Patio, Propane
Waterfront No
View Y/N Yes
View Territorial
Roof Type Composition
Parking Type Driveway, Attached Garage, Off Street
Garage Yes
Building
Lot Description Cul-De-Sac, Paved
Story Two
Builder Name Hoover Premier Homes
Sewer Sewer Connected
Water Public
Architectural Style Craftsman
New Construction No
Schools
Elementary Schools Arrowhead Elem
Middle Schools Northshore Middle School
High Schools Inglemoor Hs
School District Northshore
Others
Senior Community No
Acceptable Financing Cash Out, Conventional, FHA, VA Loan
Listing Terms Cash Out, Conventional, FHA, VA Loan
Read Less
Want to know what your home might be worth? Contact us for a FREE valuation!

Our team is ready to help you sell your home for the highest possible price ASAP

"Three Trees" icon indicates a listing provided courtesy of NWMLS.






