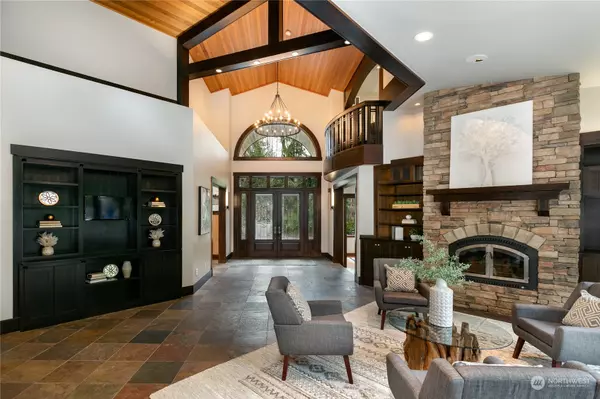Bought with Real Residential
$3,250,000
$3,395,000
4.3%For more information regarding the value of a property, please contact us for a free consultation.
7325 259th PL NE Redmond, WA 98053
4 Beds
4.75 Baths
6,160 SqFt
Key Details
Sold Price $3,250,000
Property Type Single Family Home
Sub Type Residential
Listing Status Sold
Purchase Type For Sale
Square Footage 6,160 sqft
Price per Sqft $527
Subdivision Union Hill
MLS Listing ID 2052160
Sold Date 07/07/23
Style 12 - 2 Story
Bedrooms 4
Full Baths 3
Half Baths 2
HOA Fees $62/ann
Year Built 1999
Annual Tax Amount $21,929
Lot Size 2.730 Acres
Property Description
Nestled in The Woodlands community, this custom Craftsman home offers luxury living alongside the tranquility of nature. Soaring 26' ceilings, an open floorplan & expansive windows expertly bring the outside in. Radiant heated floors, designer lighting provide a warmth/glow in all the right places. Gourmet kitchen featuring slab counters & stunning custom copper hood. Primary Suite complete w soaking tub, walk-in shower & cozy gas fp! Nearly 3 acres of botanical paradise, towering evergreens, a serene water feature & gardens await Spring’s arrival! Planter boxes & chicken coop bring fresh/sustainable food options to the table! Home theater will impress! Detached 3 car garage & full guest suite can accommodate any toys or guest you may have.
Location
State WA
County King
Area _550Redmondcarnation
Rooms
Basement None
Main Level Bedrooms 1
Interior
Interior Features Ceramic Tile, Hardwood, Wall to Wall Carpet, Wired for Generator, Bath Off Primary, Built-In Vacuum, Ceiling Fan(s), Double Pane/Storm Window, Dining Room, Fireplace (Primary Bedroom), French Doors, High Tech Cabling, Loft, Security System, Skylight(s), Vaulted Ceiling(s), Walk-In Pantry, Walk-In Closet(s), Fireplace, Water Heater
Flooring Ceramic Tile, Hardwood, Slate, Carpet
Fireplaces Number 2
Fireplaces Type Gas, Wood Burning
Fireplace true
Appliance Dishwasher, Double Oven, Dryer, Disposal, Microwave, Refrigerator, Stove/Range, Washer
Exterior
Exterior Feature Stone, Wood
Garage Spaces 3.0
Community Features CCRs, Gated
Amenities Available Barn, Cable TV, Deck, Fenced-Fully, Gas Available, Gated Entry, High Speed Internet, Hot Tub/Spa, Outbuildings, Patio, Rooftop Deck, RV Parking, Shop, Sprinkler System
Waterfront No
View Y/N Yes
View Territorial
Roof Type Composition
Parking Type RV Parking, Detached Garage
Garage Yes
Building
Lot Description Dead End Street, Paved
Story Two
Sewer Septic Tank
Water Public
New Construction No
Schools
School District Lake Washington
Others
Senior Community No
Acceptable Financing Cash Out, Conventional
Listing Terms Cash Out, Conventional
Read Less
Want to know what your home might be worth? Contact us for a FREE valuation!

Our team is ready to help you sell your home for the highest possible price ASAP

"Three Trees" icon indicates a listing provided courtesy of NWMLS.






