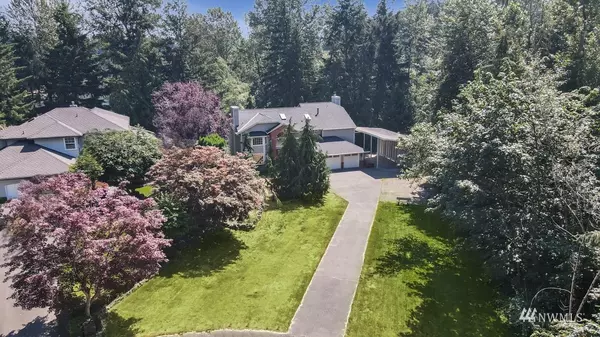Bought with COMPASS
$1,120,000
$1,275,000
12.2%For more information regarding the value of a property, please contact us for a free consultation.
17919 50th ST E Lake Tapps, WA 98391
4 Beds
3.75 Baths
4,394 SqFt
Key Details
Sold Price $1,120,000
Property Type Single Family Home
Sub Type Residential
Listing Status Sold
Purchase Type For Sale
Square Footage 4,394 sqft
Price per Sqft $254
Subdivision Lake Tapps
MLS Listing ID 1992761
Sold Date 07/28/23
Style 18 - 2 Stories w/Bsmnt
Bedrooms 4
Full Baths 3
HOA Fees $46/ann
Year Built 1995
Annual Tax Amount $12,595
Lot Size 1.540 Acres
Property Description
Discover the ultimate waterfront retreat at Hidden Lake Estates, Lake Tapps. This exquisite custom home boasts western exposure for stunning sunsets and breathtaking open water views. The spacious open floor plan features a gourmet kitchen, a primary suite with a balcony, soaking tubs, and walk-in closet, and ample space for entertaining with the lakeside patio and self-contained MIL. The main master suite offers ultimate privacy with a private deck and stunning views. Take advantage of the $20,000 Buyer Bonus and schedule your personalized private showing today. Don't miss out on the opportunity to make this magnificent property your forever home.
Location
State WA
County Pierce
Area _109Laketappsbonneylake
Rooms
Basement Finished
Interior
Interior Features Central A/C, Forced Air, Hardwood, Second Kitchen, Double Pane/Storm Window, Dining Room, Fireplace (Primary Bedroom), Security System, Walk-In Closet(s), Wet Bar, Fireplace
Flooring Hardwood
Fireplaces Number 5
Fireplaces Type Gas
Fireplace true
Appliance Dishwasher, Dryer, Disposal, Microwave, Refrigerator, See Remarks, Stove/Range, Washer
Exterior
Exterior Feature See Remarks
Garage Spaces 3.0
Community Features CCRs
Amenities Available Cable TV, Deck, Fenced-Fully, Gas Available, Outbuildings, Patio, RV Parking, Shop
Waterfront Yes
Waterfront Description Bank-Low
View Y/N Yes
View Lake, See Remarks
Roof Type Composition
Parking Type RV Parking, Detached Carport, Driveway, Attached Garage
Garage Yes
Building
Lot Description Cul-De-Sac, Paved, Secluded
Story Two
Sewer Septic Tank
Water Public, See Remarks
Architectural Style Contemporary
New Construction No
Schools
Elementary Schools Crestwood Elem
Middle Schools Lakeridge Middle
High Schools Buyer To Verify
School District Sumner-Bonney Lake
Others
Senior Community No
Acceptable Financing Cash Out, Conventional, FHA, See Remarks, VA Loan
Listing Terms Cash Out, Conventional, FHA, See Remarks, VA Loan
Read Less
Want to know what your home might be worth? Contact us for a FREE valuation!

Our team is ready to help you sell your home for the highest possible price ASAP

"Three Trees" icon indicates a listing provided courtesy of NWMLS.






