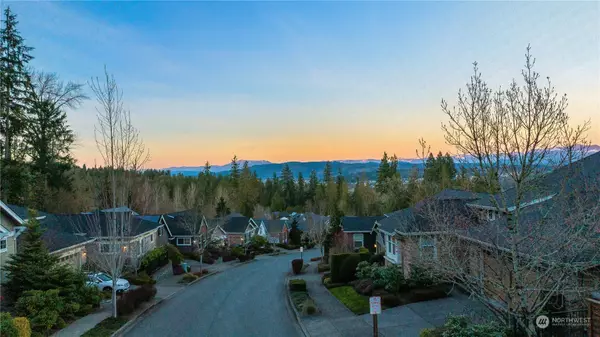Bought with Home Team Real Estate
$1,607,250
$1,488,000
8.0%For more information regarding the value of a property, please contact us for a free consultation.
12401 Adair Creek WAY NE Redmond, WA 98053
2 Beds
2.5 Baths
2,380 SqFt
Key Details
Sold Price $1,607,250
Property Type Single Family Home
Sub Type Residential
Listing Status Sold
Purchase Type For Sale
Square Footage 2,380 sqft
Price per Sqft $675
Subdivision Trilogy
MLS Listing ID 2213837
Sold Date 05/09/24
Style 10 - 1 Story
Bedrooms 2
Full Baths 2
Half Baths 1
HOA Fees $321/mo
Year Built 2008
Annual Tax Amount $10,682
Lot Size 6,394 Sqft
Property Description
TRILOGY JEWEL BOX! Pristine Maple plan set on a premium greenbelt lot close to the club awaits. A great mix of formal & informal living spaces all connected with gleaming hardwood floors and wood cased windows that frame the lush forest views. Island kitchen w/42” upper cabinetry, slab counters & SS appliances. Family room w/built-in media center includes 7.1 sound system & 68” OLED TV. Primary suite with 5-piece bath & walk-in closet. 2nd primary bdrm w/ensuite bath. Light filled office with stunning valley and Mtn views. Entertain on the extended patio surrounded by nature. Step from the patio onto the community trail system. 3 car garage w/epoxy floor, storage cabinets & pull-down attic storage w/electric hoist. Central AC. Ages 55+
Location
State WA
County King
Area 600 - Juanita/Woodinville
Rooms
Basement None
Main Level Bedrooms 2
Interior
Interior Features Ceramic Tile, Hardwood, Wall to Wall Carpet, Second Primary Bedroom, Bath Off Primary, Ceiling Fan(s), Double Pane/Storm Window, Dining Room, French Doors, High Tech Cabling, Security System, Walk-In Closet(s), Fireplace, Water Heater
Flooring Ceramic Tile, Hardwood, Carpet
Fireplaces Number 1
Fireplaces Type Gas
Fireplace true
Appliance Dryer(s)
Exterior
Exterior Feature Brick, Cement Planked, Wood
Garage Spaces 3.0
Pool Community
Community Features Age Restriction, Athletic Court, CCRs, Club House, Golf, Park, Playground, Trail(s)
Amenities Available Cable TV, Fenced-Partially, Gas Available, High Speed Internet, Irrigation, Patio
Waterfront No
View Y/N Yes
View Mountain(s), See Remarks, Territorial
Roof Type Composition
Parking Type Attached Garage
Garage Yes
Building
Lot Description Curbs, Paved, Sidewalk
Story One
Builder Name Shea Homes
Sewer Sewer Connected
Water Public
Architectural Style Traditional
New Construction No
Schools
School District Lake Washington
Others
Senior Community Yes
Acceptable Financing Cash Out, Conventional
Listing Terms Cash Out, Conventional
Read Less
Want to know what your home might be worth? Contact us for a FREE valuation!

Our team is ready to help you sell your home for the highest possible price ASAP

"Three Trees" icon indicates a listing provided courtesy of NWMLS.






