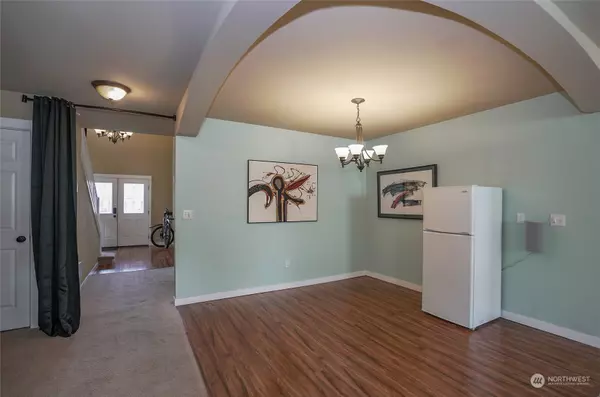Bought with John L. Scott, Inc
$560,000
$560,000
For more information regarding the value of a property, please contact us for a free consultation.
1226 E 42nd ST Tacoma, WA 98404
5 Beds
2.75 Baths
2,629 SqFt
Key Details
Sold Price $560,000
Property Type Single Family Home
Sub Type Residential
Listing Status Sold
Purchase Type For Sale
Square Footage 2,629 sqft
Price per Sqft $213
Subdivision East Tacoma
MLS Listing ID 2219902
Sold Date 06/03/24
Style 12 - 2 Story
Bedrooms 5
Full Baths 2
HOA Fees $20/ann
Year Built 2013
Annual Tax Amount $5,766
Lot Size 5,000 Sqft
Lot Dimensions 50 x 100
Property Description
There isn't many 5 bedroom/3 bathroom homes in Pierce Co. Especially not a 2,626sq ft home at this price! Come see this beautiful home with features like: S/S appliances, laminate flooring, open concept floor plan w spacious living areas, plenty of storage, upstairs laundry, & a warm color pallet throughout. Two-car garage. Primary w/ large ensuite/walk in closet. Main floor bedroom perfect for an in home office, guest or someone who can't do stairs. Partially fenced & freshly landscaped yard is private & ready for your enjoyment, invite the friends over. Great location w/ multiple access points to Swan Creek Park, biking trails, walking paths, 8 parks, Community Center, & healthcare facilities. Great for commuters, close to the freeway.
Location
State WA
County Pierce
Area 58 - Southeast Tacoma
Rooms
Basement None
Main Level Bedrooms 1
Interior
Interior Features Laminate, Wall to Wall Carpet, Bath Off Primary, Double Pane/Storm Window, Dining Room, French Doors, Security System, Vaulted Ceiling(s), Walk-In Closet(s), Fireplace, Water Heater
Flooring Laminate, Vinyl, Carpet
Fireplaces Number 1
Fireplaces Type Gas
Fireplace true
Appliance Dishwasher(s), Dryer(s), Disposal, Microwave(s), Refrigerator(s), Stove(s)/Range(s), Washer(s)
Exterior
Exterior Feature Cement Planked, Wood Products
Garage Spaces 2.0
Community Features CCRs
Amenities Available Cable TV, Fenced-Partially, Gas Available, High Speed Internet, Patio
View Y/N Yes
View Mountain(s), Territorial
Roof Type Composition
Garage Yes
Building
Lot Description Curbs, Paved, Sidewalk
Story Two
Builder Name Red Moon Development Inc
Sewer Sewer Connected
Water Public
Architectural Style Contemporary
New Construction No
Schools
Elementary Schools Buyer To Verify
Middle Schools Buyer To Verify
High Schools Buyer To Verify
School District Tacoma
Others
Senior Community No
Acceptable Financing Cash Out, Conventional, FHA, VA Loan
Listing Terms Cash Out, Conventional, FHA, VA Loan
Read Less
Want to know what your home might be worth? Contact us for a FREE valuation!

Our team is ready to help you sell your home for the highest possible price ASAP

"Three Trees" icon indicates a listing provided courtesy of NWMLS.





