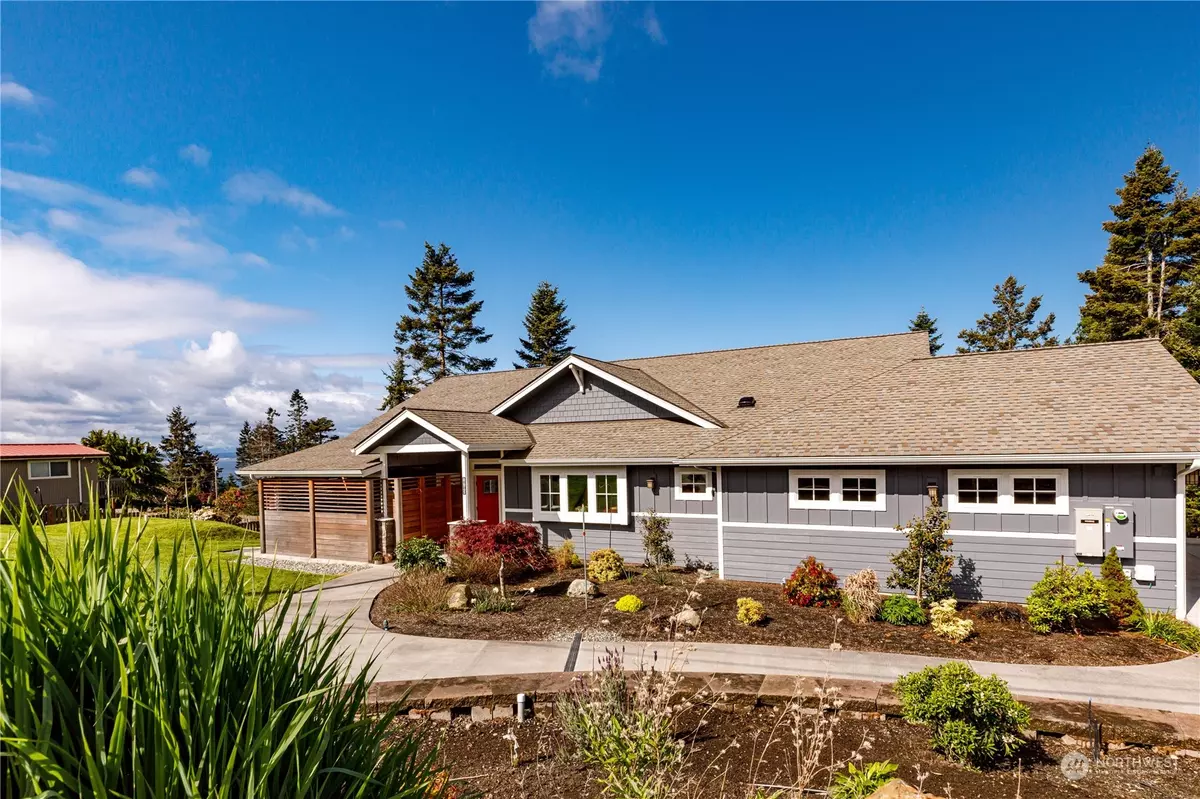Bought with RE/MAX Gateway
$1,356,250
$1,299,000
4.4%For more information regarding the value of a property, please contact us for a free consultation.
1782 Fircrest AVE Coupeville, WA 98239
2 Beds
2.25 Baths
2,824 SqFt
Key Details
Sold Price $1,356,250
Property Type Single Family Home
Sub Type Residential
Listing Status Sold
Purchase Type For Sale
Square Footage 2,824 sqft
Price per Sqft $480
Subdivision Ledgewood Beach
MLS Listing ID 2234131
Sold Date 06/25/24
Style 16 - 1 Story w/Bsmnt.
Bedrooms 2
Full Baths 1
Half Baths 1
Year Built 2019
Annual Tax Amount $6,382
Lot Size 0.769 Acres
Lot Dimensions 167x216x150x220'
Property Description
Looking to add a little color in your life? Something really special? Then welcome home to your luxury island dream! This Cascade Custom Home features all of the extra bells & whistles, along with many of the classic favorites. Stunning water views, bright color pops & architectural details, main level living with kitchenette and guest suite downstairs, built in generator, Viking double ovens, Jenn-Air range, radiant heating, central AC, built in grill in heated enclosed patio, & so much more. Situated in a quiet corner of the Ledgewood Beach Community, you'll enjoy local beach access, as well as an athletic court, clubhouse, & park...& no HOA! There are so many textures, colors, & high quality craftsman details, you don't want to miss it!
Location
State WA
County Island
Area 812 - Central Whidbey Island
Rooms
Basement Daylight, Finished
Main Level Bedrooms 1
Interior
Interior Features Ceramic Tile, Concrete, Hardwood, Second Kitchen, Second Primary Bedroom, Bath Off Primary, Ceiling Fan(s), Double Pane/Storm Window, High Tech Cabling, Sprinkler System, Vaulted Ceiling(s), Walk-In Closet(s), Walk-In Pantry, Wet Bar, Wired for Generator, Fireplace, Water Heater
Flooring Ceramic Tile, Concrete, Hardwood, Vinyl
Fireplaces Number 1
Fireplaces Type Gas
Fireplace true
Appliance Dishwasher(s), Double Oven, Dryer(s), Disposal, Microwave(s), Refrigerator(s), See Remarks, Stove(s)/Range(s), Washer(s)
Exterior
Exterior Feature Cement Planked
Garage Spaces 2.0
Community Features Athletic Court, CCRs, Club House, Park
Amenities Available Cable TV, Deck, Fenced-Partially, High Speed Internet, Irrigation, Propane, Sprinkler System
View Y/N Yes
View Mountain(s), Ocean, Sea, Sound, Strait
Roof Type Composition
Garage Yes
Building
Lot Description Dead End Street, Paved
Story One
Builder Name Cascade Custom Homes
Sewer Septic Tank
Water Community
New Construction No
Schools
Elementary Schools Coupeville Elem
Middle Schools Coupeville Mid
High Schools Coupeville High
School District Coupeville
Others
Senior Community No
Acceptable Financing Cash Out, Conventional, FHA, USDA Loan, VA Loan
Listing Terms Cash Out, Conventional, FHA, USDA Loan, VA Loan
Read Less
Want to know what your home might be worth? Contact us for a FREE valuation!

Our team is ready to help you sell your home for the highest possible price ASAP

"Three Trees" icon indicates a listing provided courtesy of NWMLS.





