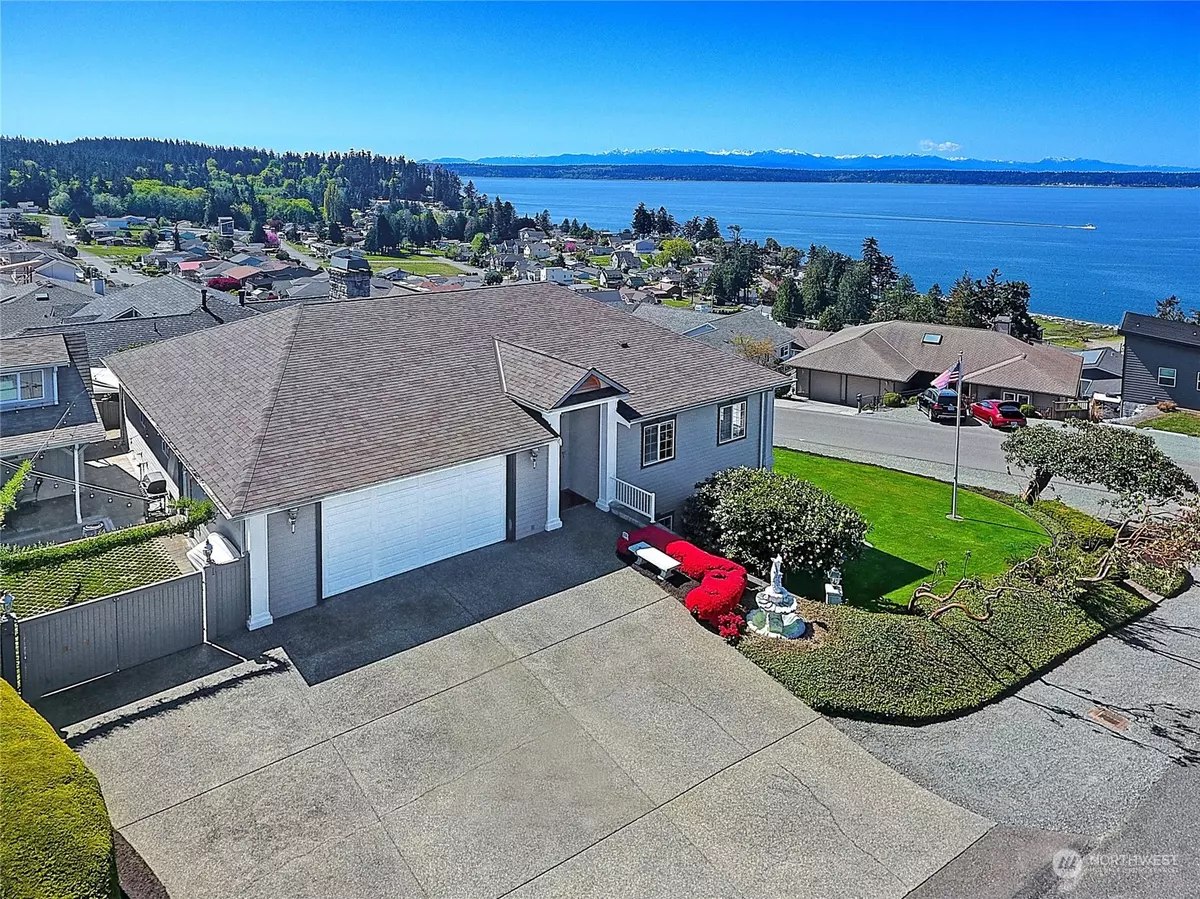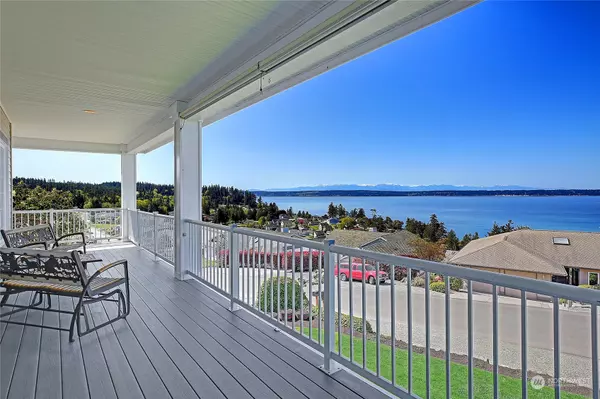Bought with RE/MAX Elevate
$1,350,000
$1,350,000
For more information regarding the value of a property, please contact us for a free consultation.
851 Linda LN Camano Island, WA 98282
3 Beds
2.25 Baths
4,208 SqFt
Key Details
Sold Price $1,350,000
Property Type Single Family Home
Sub Type Residential
Listing Status Sold
Purchase Type For Sale
Square Footage 4,208 sqft
Price per Sqft $320
Subdivision Madrona
MLS Listing ID 2256138
Sold Date 07/31/24
Style 16 - 1 Story w/Bsmnt.
Bedrooms 3
Full Baths 1
Half Baths 1
HOA Fees $50/mo
Year Built 1998
Annual Tax Amount $6,681
Lot Size 9,048 Sqft
Property Description
Sweeping SUNSET, SOUND & MTN. VIEWS from BOTH levels of this Classic & Gracious Madrona Home! Custom designed and one-of-a-kind, this property is Top-Quality in & out. Delightful main floor living w/multiple Accessibility Features. The living/dining/kitchen all enjoy VIEWS & are spacious enough to host a crowd! Chef(s) will delight in the exceedingly well-appointed gourmet kitchen w/Top-Of-The Line appliances, breakfast nook + built-in office. Gorgeous main floor Owner's Suite boasts luxurious 5 pc. bath + separate 1/2 bath & fireplace! Lower level= 2 more Beds, Rec Room, 3/4 Bath, Office, wet bar + HUGE Shop/Studio! Outdoors, you'll LOVE the expansive deck, patio, meticulous yard, multi-use building, great gardening area~ and BEACH RIGHTS!
Location
State WA
County Island
Area 780 - Camano Island
Rooms
Basement Daylight, Finished
Main Level Bedrooms 1
Interior
Interior Features Wall to Wall Carpet, Wet Bar, Second Primary Bedroom, Wired for Generator, Bath Off Primary, Ceiling Fan(s), Double Pane/Storm Window, Dining Room, Fireplace (Primary Bedroom), French Doors, Jetted Tub, Security System, Walk-In Closet(s), Fireplace, Water Heater
Flooring Vinyl Plank, Carpet
Fireplaces Number 3
Fireplaces Type Gas, Wood Burning
Fireplace true
Appliance Dishwasher(s), Double Oven, Dryer(s), Microwave(s), Refrigerator(s), See Remarks, Stove(s)/Range(s), Washer(s)
Exterior
Exterior Feature Cement Planked
Garage Spaces 2.0
Community Features CCRs
Amenities Available Deck, Dog Run, Fenced-Fully, Outbuildings, Patio, Propane, RV Parking, Shop
Waterfront No
View Y/N Yes
View Mountain(s), Ocean, Sea, Sound
Roof Type Composition
Parking Type RV Parking, Driveway, Attached Garage, Off Street
Garage Yes
Building
Lot Description Corner Lot, Paved
Story One
Builder Name Owners
Sewer Septic Tank
Water Community
Architectural Style Colonial
New Construction No
Schools
Elementary Schools Utsalady Elem
Middle Schools Stanwood Mid
High Schools Stanwood High
School District Stanwood-Camano
Others
Senior Community No
Acceptable Financing Cash Out, Conventional, VA Loan
Listing Terms Cash Out, Conventional, VA Loan
Read Less
Want to know what your home might be worth? Contact us for a FREE valuation!

Our team is ready to help you sell your home for the highest possible price ASAP

"Three Trees" icon indicates a listing provided courtesy of NWMLS.






