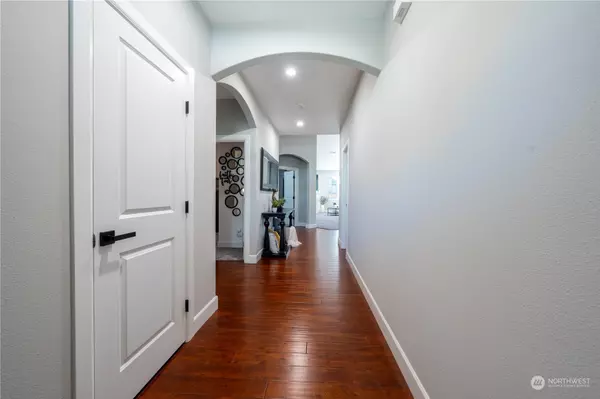Bought with Skyline Properties, Inc.
$538,000
$539,000
0.2%For more information regarding the value of a property, please contact us for a free consultation.
18512 21st AVE E Spanaway, WA 98387
3 Beds
2.25 Baths
1,725 SqFt
Key Details
Sold Price $538,000
Property Type Single Family Home
Sub Type Residential
Listing Status Sold
Purchase Type For Sale
Square Footage 1,725 sqft
Price per Sqft $311
Subdivision Frederickson
MLS Listing ID 2256648
Sold Date 07/29/24
Style 10 - 1 Story
Bedrooms 3
Full Baths 1
Half Baths 1
HOA Fees $41/mo
Year Built 2013
Annual Tax Amount $2,348
Lot Size 4,981 Sqft
Property Description
Your DREAM HOME is here! It's BETTER than NEW! This elegant Rambler is haven of Luxury & Comfort with a spacious layout! It is bathed in natural light. A modern kitchen hosts LED lighting, granite counters, softclose white cabinets, & black touchless faucet. Living room is cozy & inviting with GAS fireplace. Master suite is a relaxation oasis with a spa-like bathroom with vessel sinks, quartz countertop, waterfall faucets, & black waterfall shower head. Interior & exterior are freshly painted. Engineered hardwood with brand-new carpet. Newly landscaped yard adds charm. Home has EV charger & A/C. In established Brink Ranch neighborhood is close to shopping, trails, playgrounds & JBLM. You will feel PPOUD to OWN this GORGEOUS GEM! COME & See!
Location
State WA
County Pierce
Area 99 - Spanaway
Rooms
Basement None
Main Level Bedrooms 3
Interior
Interior Features Hardwood, Wall to Wall Carpet, Laminate, Bath Off Primary, Double Pane/Storm Window, French Doors, Vaulted Ceiling(s), Fireplace
Flooring Hardwood, Laminate, Vinyl, Carpet
Fireplaces Number 1
Fireplaces Type Gas
Fireplace true
Appliance Dishwasher(s), Microwave(s), Refrigerator(s), Stove(s)/Range(s)
Exterior
Exterior Feature Cement Planked, Wood, Wood Products
Garage Spaces 2.0
Community Features CCRs
Amenities Available Electric Car Charging, Fenced-Fully, Patio
Waterfront No
View Y/N No
Roof Type Composition
Parking Type Attached Garage, Off Street
Garage Yes
Building
Lot Description Sidewalk
Story One
Sewer Sewer Connected
Water Public
Architectural Style Northwest Contemporary
New Construction No
Schools
Elementary Schools Clover Creek Elem
Middle Schools Cedarcrest Jnr High
High Schools Spanaway Lake High
School District Bethel
Others
Senior Community No
Acceptable Financing Cash Out, Conventional
Listing Terms Cash Out, Conventional
Read Less
Want to know what your home might be worth? Contact us for a FREE valuation!

Our team is ready to help you sell your home for the highest possible price ASAP

"Three Trees" icon indicates a listing provided courtesy of NWMLS.






