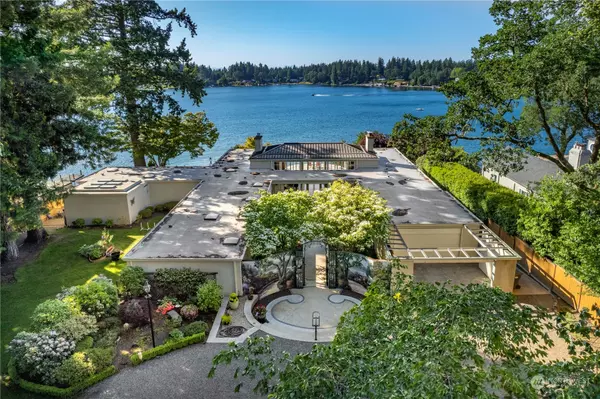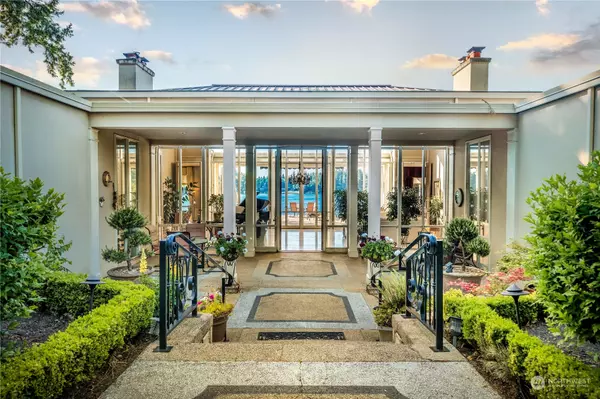Bought with John L. Scott, Inc.
$2,650,000
$2,988,000
11.3%For more information regarding the value of a property, please contact us for a free consultation.
29 Country Club DR SW Lakewood, WA 98498
5 Beds
5.5 Baths
8,188 SqFt
Key Details
Sold Price $2,650,000
Property Type Single Family Home
Sub Type Residential
Listing Status Sold
Purchase Type For Sale
Square Footage 8,188 sqft
Price per Sqft $323
Subdivision American Lake
MLS Listing ID 2221268
Sold Date 08/16/24
Style 16 - 1 Story w/Bsmnt.
Bedrooms 5
Full Baths 5
Half Baths 1
HOA Fees $750/mo
Year Built 1963
Annual Tax Amount $26,338
Lot Size 1.010 Acres
Property Description
Noteworthy waterfront residence with pedigree inside the Tacoma Country and Golf club. The Wagner home by architect Roland Terry – designer to the Canlis, Nordstrom and Hiltons. Over acre of gated grounds by Thomas Church w/ 134 +/- on American Lake. Artistic courtyard entry w/ core living on main w/ owner’s suite lakeside, floor to ceiling windows & doors to recall the splendor of Versailles. 4 Beds on main, rec room / media room on lower-level w/ extra space & bath on lower level; tons of storage. Huge; 5 PLUS LOTS inside the club, addtnl garage w/ framed apt above, utility vehicle trail to beach w/ dock, waterfall & manicured grounds. Club offers historic golf course, fitness center, tennis, swimming pool & country club activities.
Location
State WA
County Pierce
Area 39 - Lakewood
Rooms
Basement Partially Finished
Main Level Bedrooms 5
Interior
Interior Features Concrete, Hardwood, Wall to Wall Carpet, Bath Off Primary, Dining Room, French Doors, Hot Tub/Spa, Security System, Skylight(s), Solarium/Atrium, Vaulted Ceiling(s), Walk-In Closet(s), Walk-In Pantry, Fireplace
Flooring Concrete, Hardwood, Stone, Carpet
Fireplaces Number 4
Fireplaces Type Gas, Wood Burning
Fireplace true
Appliance Dishwasher(s), Dryer(s), Refrigerator(s), See Remarks, Stove(s)/Range(s), Washer(s)
Exterior
Exterior Feature Stucco
Garage Spaces 4.0
Pool Community
Community Features Club House, Golf
Amenities Available Cable TV, Deck, Fenced-Fully, Gated Entry, High Speed Internet, Moorage, Outbuildings, Patio, RV Parking, Sprinkler System
Waterfront Yes
Waterfront Description Bank-Low,Bank-Medium,Lake,No Bank
View Y/N Yes
View Lake
Roof Type Flat
Parking Type RV Parking, Driveway, Attached Garage, Detached Garage, Off Street
Garage Yes
Building
Lot Description Curbs, Dead End Street
Story One
Sewer Sewer Connected
Water Public
Architectural Style Traditional
New Construction No
Schools
Elementary Schools Buyer To Verify
Middle Schools Buyer To Verify
High Schools Buyer To Verify
School District Clover Park
Others
Senior Community No
Acceptable Financing Cash Out, Conventional, Owner Financing, VA Loan
Listing Terms Cash Out, Conventional, Owner Financing, VA Loan
Read Less
Want to know what your home might be worth? Contact us for a FREE valuation!

Our team is ready to help you sell your home for the highest possible price ASAP

"Three Trees" icon indicates a listing provided courtesy of NWMLS.






