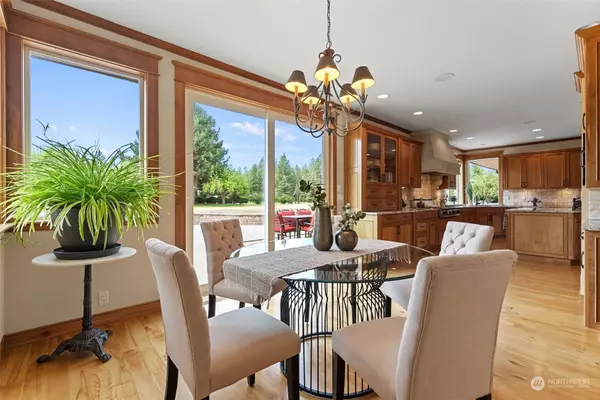Bought with ZNonMember-Office-MLS
$1,175,000
$1,275,000
7.8%For more information regarding the value of a property, please contact us for a free consultation.
3401 S Best RD Veradale, WA 99037
5 Beds
5 Baths
6,406 SqFt
Key Details
Sold Price $1,175,000
Property Type Single Family Home
Sub Type Residential
Listing Status Sold
Purchase Type For Sale
Square Footage 6,406 sqft
Price per Sqft $183
Subdivision Spokane
MLS Listing ID 2241193
Sold Date 09/20/24
Style 11 - 1 1/2 Story
Bedrooms 5
Full Baths 5
Year Built 1983
Annual Tax Amount $10,860
Lot Size 2.430 Acres
Property Description
Nestled on 2.43 acres in a quiet Spokane Valley cul-de-sac. The property features a 6-bay shop with 4 roll-up doors, 2man doors, office, bath, & radiant flooring, perfect for auto or boat enthusiasts, and RV storage. The custom home boasts a 2 story grand foyer with a wrought iron staircase, birch floors, gourmet kitchen with rich wood cabinetry, high-end appliances, a sweeping island & a breakfast nook. The main floor primary suite offers a spa bath & walk-in shower. The upper level has 3 bedrooms, each with private en-suites & walk-in closets. The lower level includes a newly finished family room. Glass doors in the kitchen lead to a concrete patio for entertaining. Near shopping, dining, CDA & Airport.
Location
State WA
County Spokane
Area 561 - Spokane County
Rooms
Basement Daylight, Finished
Main Level Bedrooms 2
Interior
Interior Features Second Primary Bedroom, Bath Off Primary, Ceiling Fan(s), Ceramic Tile, Hardwood, Loft, Walk-In Closet(s), Walk-In Pantry
Flooring Ceramic Tile, Hardwood
Fireplace false
Appliance Dishwasher(s), Double Oven, Dryer(s), Microwave(s), Refrigerator(s), Stove(s)/Range(s), Washer(s)
Exterior
Exterior Feature Stone, Wood
Garage Spaces 9.0
Amenities Available Dog Run, Fenced-Partially, Gas Available, High Speed Internet, Outbuildings, Patio, RV Parking, Shop
View Y/N No
Roof Type Composition
Garage Yes
Building
Lot Description Cul-De-Sac, Open Space
Story OneAndOneHalf
Sewer Septic Tank
Water Public
New Construction No
Schools
Elementary Schools Sunrise Elem
Middle Schools Evergreen Mid
High Schools Central Vly High
School District Central Valley
Others
Senior Community No
Acceptable Financing Cash Out, Conventional, VA Loan
Listing Terms Cash Out, Conventional, VA Loan
Read Less
Want to know what your home might be worth? Contact us for a FREE valuation!

Our team is ready to help you sell your home for the highest possible price ASAP

"Three Trees" icon indicates a listing provided courtesy of NWMLS.





