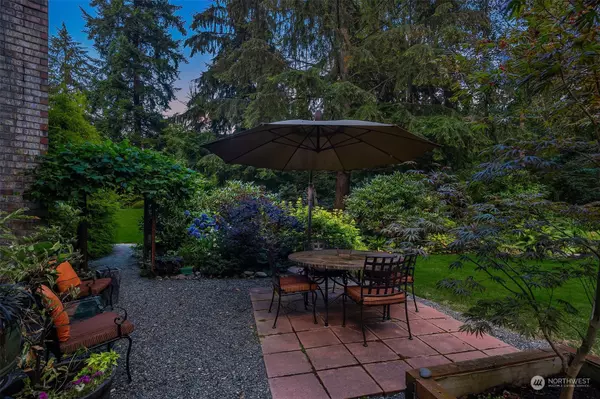Bought with Windermere Real Estate/East
$1,155,000
$1,128,000
2.4%For more information regarding the value of a property, please contact us for a free consultation.
13414 239th PL SE Snohomish, WA 98296
3 Beds
2.5 Baths
2,378 SqFt
Key Details
Sold Price $1,155,000
Property Type Single Family Home
Sub Type Residential
Listing Status Sold
Purchase Type For Sale
Square Footage 2,378 sqft
Price per Sqft $485
Subdivision Echo Lake
MLS Listing ID 2279537
Sold Date 09/25/24
Style 14 - Split Entry
Bedrooms 3
Full Baths 1
Year Built 1988
Annual Tax Amount $7,132
Lot Size 2.600 Acres
Property Description
Experience the charm of this stunning 3+ bedroom home. Comfort meets french country on a serene, private, sun filled 2.6-acre lot in the coveted Echo Lake area. The chef's kitchen features a Bertazzoni stove, slab granite & timeless cabinetry with pull out shelves. You'll love the kitchen/dining area which creates an inviting atmosphere that's perfect for relaxing or entertaining. Downstairs is versatile, perfect for multi-generational living including a continental kitchen, bonus room, guest room and additional bathroom. Once outside you'll be instantly transplanted to a countryside botanical garden with color all year long, imagine dining alfresco under the summer skies. The unique outbuilding is also a must see - Shed, Studio, Hideaway?
Location
State WA
County Snohomish
Area 610 - Southeast Snohomish
Rooms
Basement Daylight, Finished
Interior
Interior Features Second Kitchen, Bath Off Primary, Double Pane/Storm Window, Fireplace, Laminate, Skylight(s), Vaulted Ceiling(s), Walk-In Closet(s), Wall to Wall Carpet, Water Heater, Wet Bar
Flooring Engineered Hardwood, Laminate, Slate, Vinyl, Carpet
Fireplaces Number 2
Fireplaces Type Wood Burning
Fireplace true
Appliance Dishwasher(s), Dryer(s), Disposal, Refrigerator(s), Stove(s)/Range(s), Washer(s)
Exterior
Exterior Feature Wood
Garage Spaces 2.0
Amenities Available Deck, Gas Available, Green House, High Speed Internet, Outbuildings, Patio, RV Parking
Waterfront No
View Y/N Yes
View Territorial
Roof Type Metal
Parking Type Attached Garage, RV Parking
Garage Yes
Building
Lot Description Corner Lot, Dead End Street, Paved
Story Multi/Split
Sewer Septic Tank
Water Public
Architectural Style Northwest Contemporary
New Construction No
Schools
Elementary Schools Maltby Elem
Middle Schools Hidden River Mid
High Schools Monroe High
School District Monroe
Others
Senior Community No
Acceptable Financing Cash Out, Conventional, FHA, VA Loan
Listing Terms Cash Out, Conventional, FHA, VA Loan
Read Less
Want to know what your home might be worth? Contact us for a FREE valuation!

Our team is ready to help you sell your home for the highest possible price ASAP

"Three Trees" icon indicates a listing provided courtesy of NWMLS.






