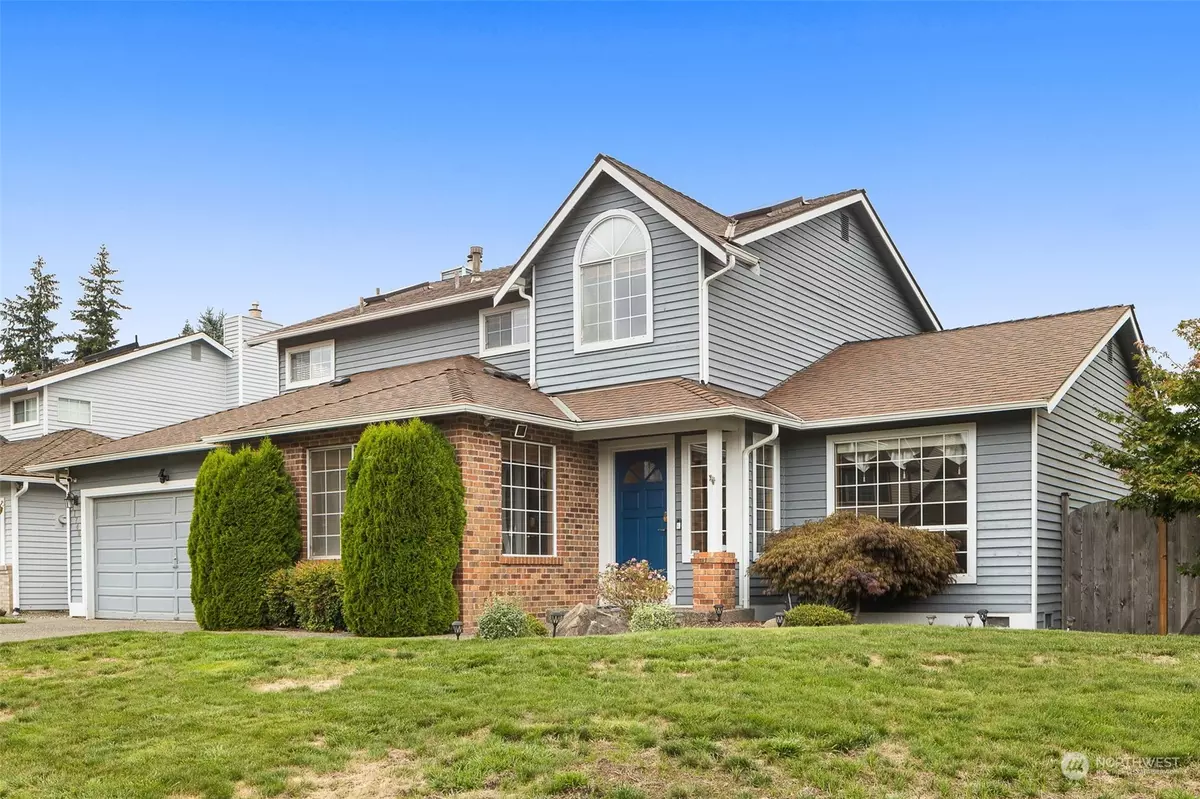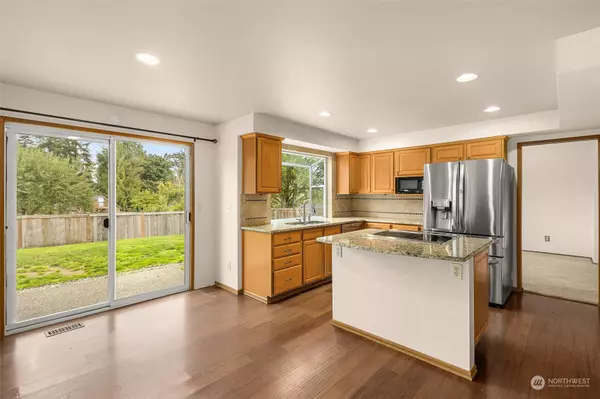Bought with Skyline Properties, Inc.
$665,000
$650,000
2.3%For more information regarding the value of a property, please contact us for a free consultation.
11740 SE 315th ST Auburn, WA 98092
4 Beds
2.5 Baths
2,260 SqFt
Key Details
Sold Price $665,000
Property Type Single Family Home
Sub Type Residential
Listing Status Sold
Purchase Type For Sale
Square Footage 2,260 sqft
Price per Sqft $294
Subdivision Auburn
MLS Listing ID 2299627
Sold Date 10/29/24
Style 12 - 2 Story
Bedrooms 4
Full Baths 2
Half Baths 1
HOA Fees $37/ann
Year Built 1990
Annual Tax Amount $6,870
Lot Size 8,040 Sqft
Lot Dimensions 8040
Property Description
Spacious 4-Bedroom, 2.5-Bath Home in Sought-After Sunnybrook Place! This inviting home offers a perfect blend of comfort and convenience. The upper level features a serene master suite , complete with a cozy sitting area for relaxation plus two additional bedrooms. The 4th bedroom which can also serve as a den, is conveniently located on the main floor, providing versatile living options. The family room, spacious and welcoming, overlooks a large entertainment patio and a fully fenced rear yard ideal for entertaining. New Roof & Electrical Panel (2015), New Fence (2017) and Central A/C (2019). 2 car garage w/extra storage. Great location ! Near several elementary schools, easy access to Hwy-18, close to park, GRC and Pacific Raceway.
Location
State WA
County King
Area 310 - Auburn
Rooms
Basement None
Main Level Bedrooms 1
Interior
Interior Features Bath Off Primary, Double Pane/Storm Window, Dining Room, Fireplace, Hardwood, Laminate, Skylight(s), Vaulted Ceiling(s), Walk-In Closet(s), Wall to Wall Carpet, Water Heater
Flooring Hardwood, Laminate, Vinyl, Carpet
Fireplaces Number 1
Fireplaces Type Gas
Fireplace true
Appliance Dishwasher(s), Dryer(s), Disposal, Microwave(s), Refrigerator(s), Stove(s)/Range(s), Washer(s)
Exterior
Exterior Feature Wood Products
Garage Spaces 2.0
Community Features CCRs
Amenities Available Fenced-Fully, Gas Available, High Speed Internet, Patio
Waterfront No
View Y/N Yes
View Territorial
Roof Type Composition
Parking Type Attached Garage
Garage Yes
Building
Lot Description Dead End Street, Paved, Sidewalk
Story Two
Sewer Sewer Connected
Water Public
Architectural Style Traditional
New Construction No
Schools
School District Auburn
Others
Senior Community No
Acceptable Financing Conventional, FHA
Listing Terms Conventional, FHA
Read Less
Want to know what your home might be worth? Contact us for a FREE valuation!

Our team is ready to help you sell your home for the highest possible price ASAP

"Three Trees" icon indicates a listing provided courtesy of NWMLS.






