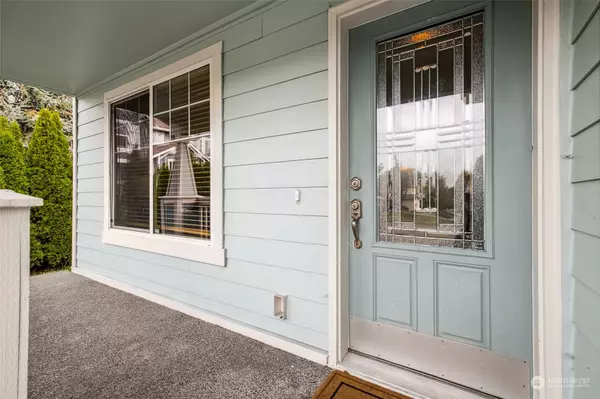Bought with Redfin
$680,000
$649,950
4.6%For more information regarding the value of a property, please contact us for a free consultation.
14326 SE 286th CT Kent, WA 98042
4 Beds
2.5 Baths
2,010 SqFt
Key Details
Sold Price $680,000
Property Type Single Family Home
Sub Type Residential
Listing Status Sold
Purchase Type For Sale
Square Footage 2,010 sqft
Price per Sqft $338
Subdivision East Hill
MLS Listing ID 2287784
Sold Date 10/23/24
Style 12 - 2 Story
Bedrooms 4
Full Baths 2
Half Baths 1
HOA Fees $25/ann
Year Built 2008
Annual Tax Amount $5,664
Lot Size 5,739 Sqft
Property Description
Located at the back of a cul-de-sac, this move-in ready Parkview home is a short walk to ball fields, playgrounds, and trails, and under 3 miles to Lake Meridian. Inside, enjoy vaulted ceilings, a skylight, vinyl windows, and NEW carpets & paint! The spacious living room with a cozy gas fireplace flows into the LARGE kitchen featuring a breakfast bar and dining nook, with the family room close by. Upstairs, find 4 generous bedrooms and 2.5 baths. The primary suite boasts vaulted ceilings, a ceiling fan, a bay window, a 5-piece ensuite, walk-in closet, and a view of Mt. Rainier! Enjoy the large fully fenced backyard and patio, perfect for BBQs & entertaining. Generous 2-car garage. Just minutes to Hwy 516 or 18 for easy commuting & shopping!
Location
State WA
County King
Area 330 - Kent
Rooms
Basement None
Interior
Interior Features Bath Off Primary, Ceiling Fan(s), Ceramic Tile, Double Pane/Storm Window, Dining Room, Fireplace, Laminate, Skylight(s), Vaulted Ceiling(s), Walk-In Closet(s), Wall to Wall Carpet
Flooring Ceramic Tile, Laminate, Carpet
Fireplaces Number 1
Fireplaces Type Gas
Fireplace true
Appliance Dishwasher(s), Dryer(s), Disposal, Microwave(s), Refrigerator(s), Stove(s)/Range(s), Washer(s)
Exterior
Exterior Feature Cement/Concrete
Garage Spaces 2.0
Community Features CCRs
Amenities Available Fenced-Fully, Patio
Waterfront No
View Y/N No
Roof Type Composition
Parking Type Attached Garage
Garage Yes
Building
Lot Description Cul-De-Sac, Paved, Sidewalk
Story Two
Builder Name Harbour Homes Inc
Sewer Sewer Connected
Water Public
Architectural Style Traditional
New Construction No
Schools
Elementary Schools Horizon Elem
Middle Schools Cedar Heights Jnr Hi
High Schools Kentlake High
School District Kent
Others
Senior Community No
Acceptable Financing Cash Out, Conventional, FHA, VA Loan
Listing Terms Cash Out, Conventional, FHA, VA Loan
Read Less
Want to know what your home might be worth? Contact us for a FREE valuation!

Our team is ready to help you sell your home for the highest possible price ASAP

"Three Trees" icon indicates a listing provided courtesy of NWMLS.






