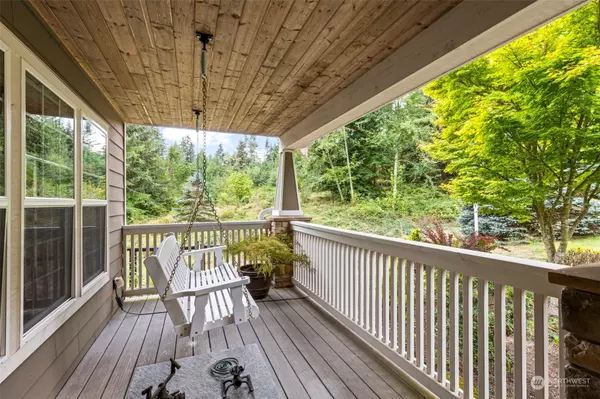Bought with Paramount Real Estate Group
$850,000
$850,000
For more information regarding the value of a property, please contact us for a free consultation.
6021 NE Gunderson RD Poulsbo, WA 98370
3 Beds
2.25 Baths
2,248 SqFt
Key Details
Sold Price $850,000
Property Type Single Family Home
Sub Type Residential
Listing Status Sold
Purchase Type For Sale
Square Footage 2,248 sqft
Price per Sqft $378
Subdivision Poulsbo
MLS Listing ID 2291865
Sold Date 11/14/24
Style 12 - 2 Story
Bedrooms 3
Full Baths 1
Half Baths 1
Year Built 2007
Annual Tax Amount $6,069
Lot Size 5.000 Acres
Property Description
Private Custom Craftsman Home on 5 Acres! Pride of ownership shines in all the details! Gated driveway entrance winds down to the house & 2-car detached garage with ample parking. Covered front porch is picturesque. Main floor includes brazillian rosewood flooring. Living room is bright with natural light from large picture windows. Cozy wood stove. Custom shaker cabinets in the kitchen with granite counters. Primary suite on the 1st floor. 2nd floor includes a large office, 2 guest rooms, a full bath, & additional storage rooms. Dining room french doors lead out to the deck & into the garden areas including mature fruit trees & roses. Partially finished space above garage used as an art studio. 240v outlet in garage. Showing Appt Required.
Location
State WA
County Kitsap
Area 163 - Port Gamble
Rooms
Basement None
Main Level Bedrooms 1
Interior
Interior Features Bath Off Primary, Ceramic Tile, Double Pane/Storm Window, Dining Room, Fireplace, French Doors, Hardwood, Walk-In Closet(s), Wall to Wall Carpet, Water Heater
Flooring Ceramic Tile, Hardwood, Carpet
Fireplaces Number 1
Fireplaces Type Wood Burning
Fireplace true
Appliance Dishwasher(s), Dryer(s), Microwave(s), Refrigerator(s), Stove(s)/Range(s), Washer(s)
Exterior
Exterior Feature Cement Planked
Garage Spaces 2.0
Community Features CCRs
Amenities Available Cable TV, Deck, Electric Car Charging, Fenced-Partially, High Speed Internet, Outbuildings, Patio, Shop
View Y/N Yes
View Territorial
Roof Type Composition
Garage Yes
Building
Lot Description Dead End Street, Dirt Road
Story Two
Sewer Septic Tank
Water Shared Well
Architectural Style Craftsman
New Construction No
Schools
Elementary Schools Suquamish Elem
Middle Schools Kingston Middle
High Schools Kingston High School
School District North Kitsap #400
Others
Senior Community No
Acceptable Financing Cash Out, Conventional, VA Loan
Listing Terms Cash Out, Conventional, VA Loan
Read Less
Want to know what your home might be worth? Contact us for a FREE valuation!

Our team is ready to help you sell your home for the highest possible price ASAP

"Three Trees" icon indicates a listing provided courtesy of NWMLS.





